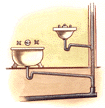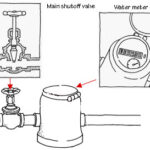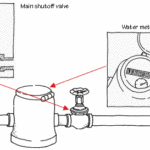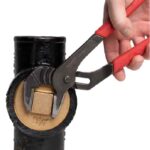This expert article describes how a wet vent works, and how it may be a solution when you can’t build separation between drains and vents in a sewer system.

In a house’s plumbing system, drain and waste pipes carry water and wastes to the sewer or septic system; vent pipes expel sewer gases out the roof while equalizing the system’s air pressure.
In an ideal world, drains and vents would be separate so that proper venting of one fixture could never be blocked by waste from another. But the separation of vent and drain isn’t always practical.
Say, for instance, you want to add a bathtub to an existing bathroom, but there is no easy way to route a new vent up through the wall. A wet vent may be a workable solution.
With wet venting, fixtures that are relatively close to the soil stack (the main vertical drain-waste-vent pipe) are connected directly to it, even if the section of stack above the connection serves as a drain for another fixture.
For example, the new bathtub’s drain might connect to the stack about 2 feet beneath where the lavatory’s drain connects. That short section between the two connection points is a drain for the lavatory and a vent for the tub—thus, it’s a wet vent.
The maximum allowable horizontal distance from fixture to soil stack and the required size of a wet vent’s pipes are strictly governed by local plumbing codes. Most require that a wet vent’s pipe be larger than normal and that all fixtures served by the wet vent be on the same floor.
Featured Resource: Get a Pre-Screened Local Plumbing Pro






 Don Vandervort writes or edits every article at HomeTips. Don has:
Don Vandervort writes or edits every article at HomeTips. Don has:




