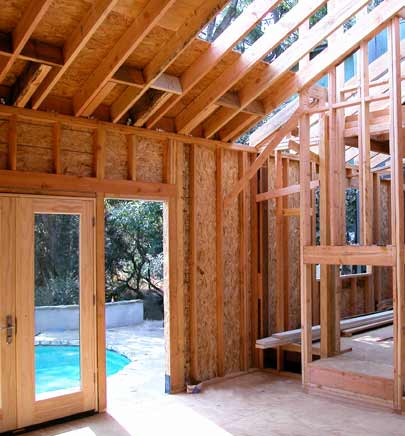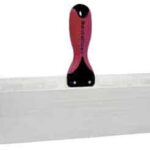A variety of materials is used for constructing ceilings in a home. By far the most common today is the same as that used for walls—drywall (also known as gypsum wallboard or by the trade name Sheetrock). Drywall is attached to a structure of ceiling joists with drywall screws or nails. Joints between the drywall panels are taped and finished with drywall compound using the same techniques as those used for walls and detailed in How to Attach & Fasten Drywall (Sheetrock).
Ceilings can also be made of lath and plaster, using the same construction methods detailed in Plaster Walls.
Several different materials may be fastened to existing drywall or plaster ceilings or directly to ceiling joists. These include wood planks and paneling and classic pressed-metal panels.
A suspended or “dropped” ceiling, as discussed in How to Install a Suspended Ceiling, consists of a metal grid suspended from joists or the old ceiling and attached at the walls, supporting lightweight ceiling panels.
These panels may be made of mineral fiber or fiberglass acoustical board in plain or decorative patterns, or they may be any of several types of translucent plastic panels for above-the-ceiling lighting.
Although the conventional ceiling is flat and 8 feet high, a norm that corresponds to standard construction practices and material sizes, many ceilings depart from these norms for either structural, spatial, or decorative reasons.
Perhaps the most familiar departure is the cathedral ceiling, which angles upward from walls to peak, following the roof’s pitch. Such a ceiling adds drama and a sense of spaciousness to a room. On the downside, a room with cathedral or higher-than-normal ceilings is more expensive to heat because warm air rises.
Other types of ceilings include the coved ceiling, which is rounded at the corners; the tray ceiling, which has a vertical or angled soffit around the perimeter; and the vaulted ceiling, which rolls up into a half-barrel shape.



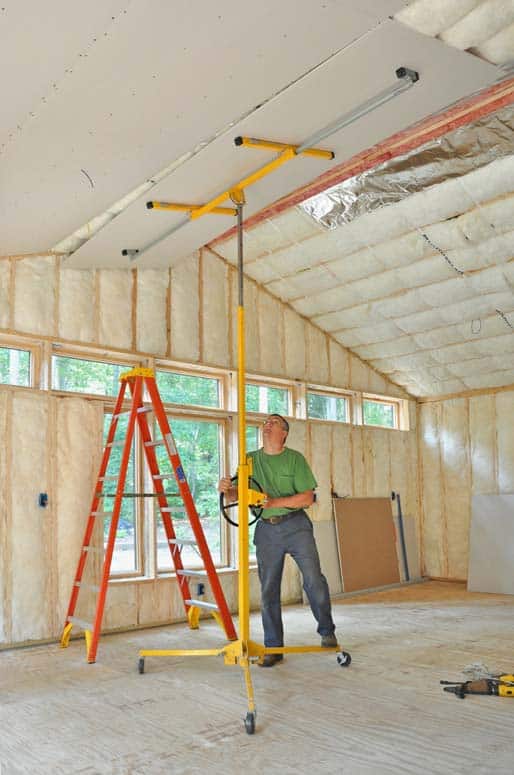
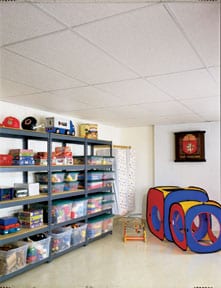
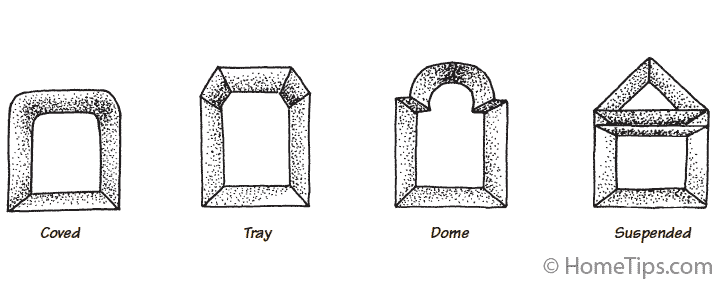
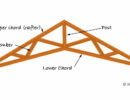

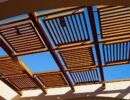

 Don Vandervort writes or edits every article at HomeTips. Don has:
Don Vandervort writes or edits every article at HomeTips. Don has:
