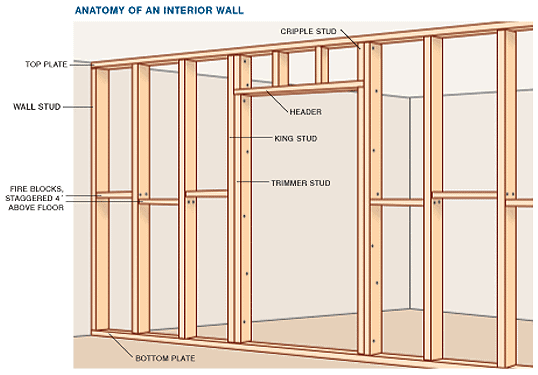How Walls Are Built

This illustrated article shows how basic interior wall–framing components are assembled, including wall studs, drywall, plaster, and panels In the illustration below, you can see an interior wall’s basic wall-framing components. Wall studs, typically spaced 16 or 24 inches from center to center, are the vertical supports that run from top to bottom. Along the […]
