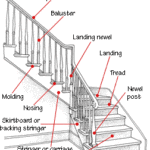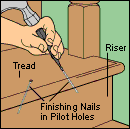Staircases are fundamental to any house that has more than one story. They come in all heights, widths, and configurations, from basic and utilitarian to grand and sweeping.
The form a staircase takes is determined by the home’s design, the builder’s skill, the amount of space available, and the budget.
A staircase that runs straight from one floor to the next is easiest to build but can be somewhat formidable to climb. Stairs that stop at a landing and turn 90 or 180 degrees take up less space and can be safer and easier to traverse. A spiral staircase takes up the least amount of space and is economical to install, but it is not easy to climb, is particularly impractical when you need to carry large objects from one floor to the next, and is not safe for use by children or the elderly.
For information on the many types of pre-made staircases available, please see How to Layout & Build Stairs or Buy Pre-Made Stairs.
Stair & Staircase Building Codes
Because the location of railings and balusters, width and depth of tread, and height of risers affect the ease and safety of using a stair, these dimensions are regulated by building codes. You must be sure that any stair you order will meet your local codes. Though many local codes have adopted national standards, there is no single national code for all areas. Some local codes have different restrictions than accepted standards. To find out about your local requirements, call your city or county building department.
The International Code Council, administered by the Building Officials and Code Administration (BOCA), allows maximum riser height of 7 3/4 inches and a minimum tread depth of 9 inches plus a 1-inch nosing where solid risers are utilized. These dimensions are a revision of earlier, briefly adopted standards that allowed a maximum of 7 inches on risers and a minimum of 11 inches for tread depths-sizing promoted by some safety experts following a 1985 study of accidents on stairs in the workplace.
Despite the fact that the steeper stairs are acceptable to many codes, some experts still believe they are prone to cause more accidents. Some builder organizations argue that these claims are yet to be proven and that 7-11 stairs take up more space and increase the costs of building them.
When ordering stairs that turn, such as spiral stairs, pay special attention to where measurements must be taken for code acceptance. Many codes demand a 9- to 10-inch tread depth (minimum) at a point 12 to 14 inches from the narrow side. You’ll also find restrictions on head-height clearance and railing construction and placement.
The key is to be sure that any stair you buy will not only meet codes but be an attractive, safe, easy-to-use addition to your home.
Next See: Stairs & Staircase Repairs



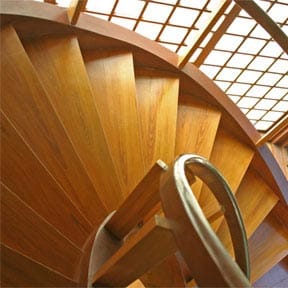
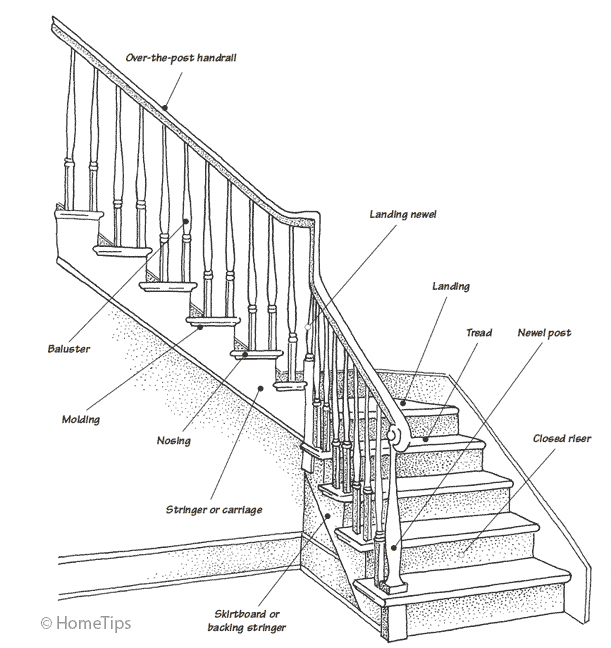

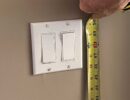


 Don Vandervort writes or edits every article at HomeTips. Don has:
Don Vandervort writes or edits every article at HomeTips. Don has:
