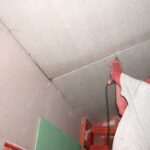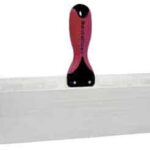This article introduces the role that ceilings play and offers ideas for interesting ceilings and information about ceiling materials.
Most—but not all—ceilings are essentially horizontal walls, built using the same materials and methods as their vertical counterparts.
Other than its vertical or horizontal orientation, the main difference between a ceiling and a wall is the size of wood framing members behind the surface. Whereas walls are framed with 2-by-4 or 2-by-6 wall studs, ceilings are framed with joists or rafters that are typically 2 by 8s or larger.
As with walls, by far the most common surface material for ceilings is drywall (also known by its tradename, Sheetrock®). A less common, older and more expensive choice is plaster.
In most homes, ceilings are flat and 8 feet high. That said, departing from the common 8-foot ceiling during construction produces interesting rooms t visual interest and a sense of volume.
Cathedral, beamed, tray, and coffered ceilings are just some of the possibilities, as shown below.
NEXT SEE:



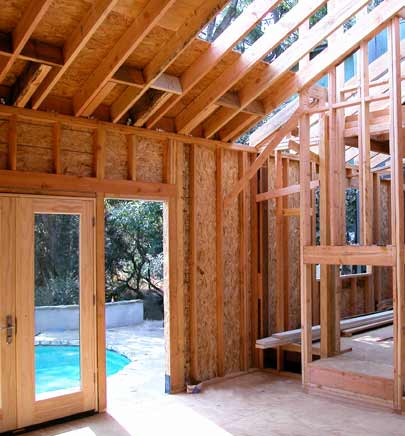

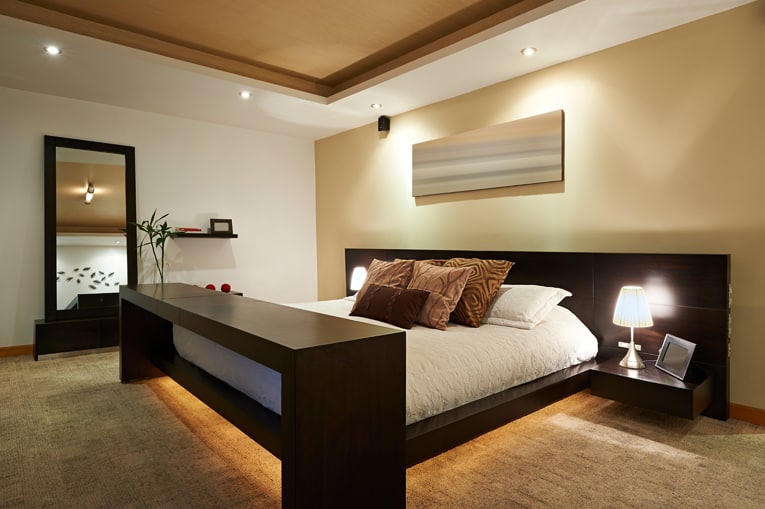
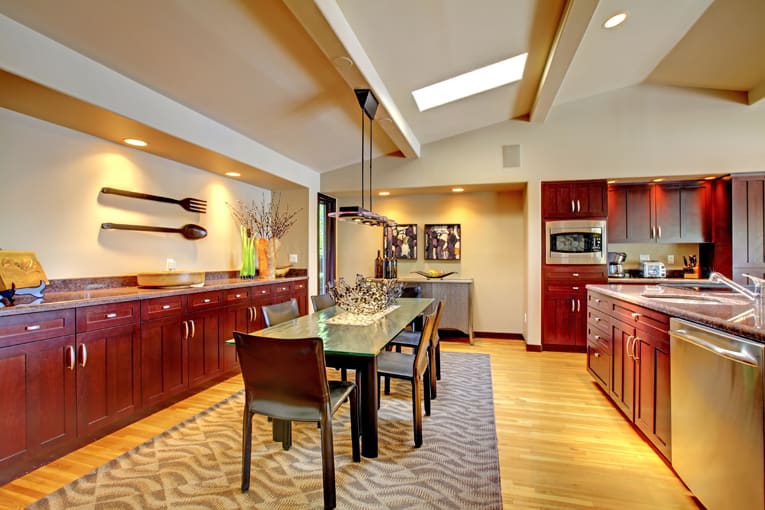
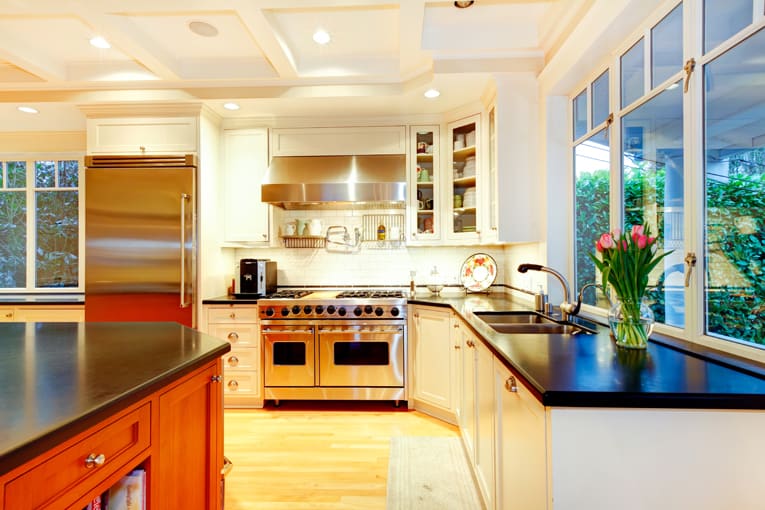
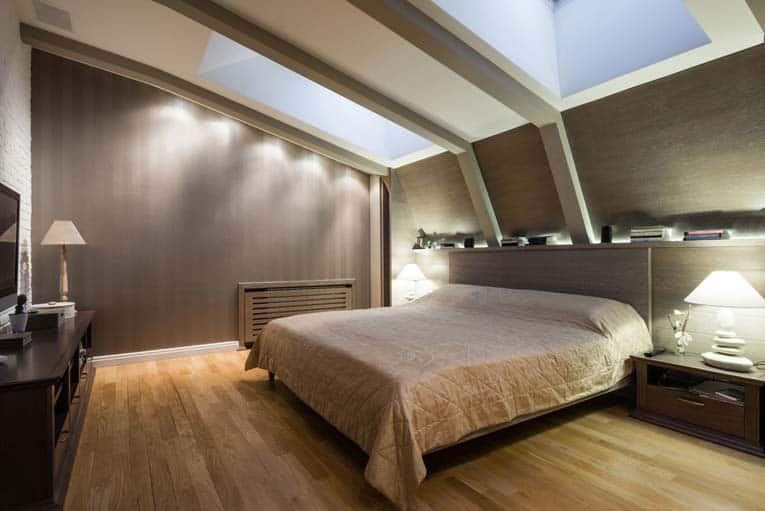
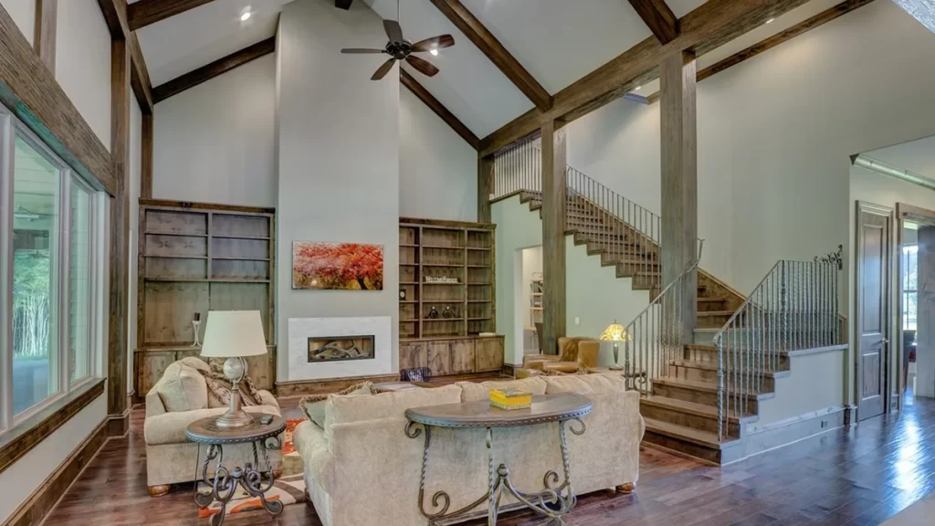
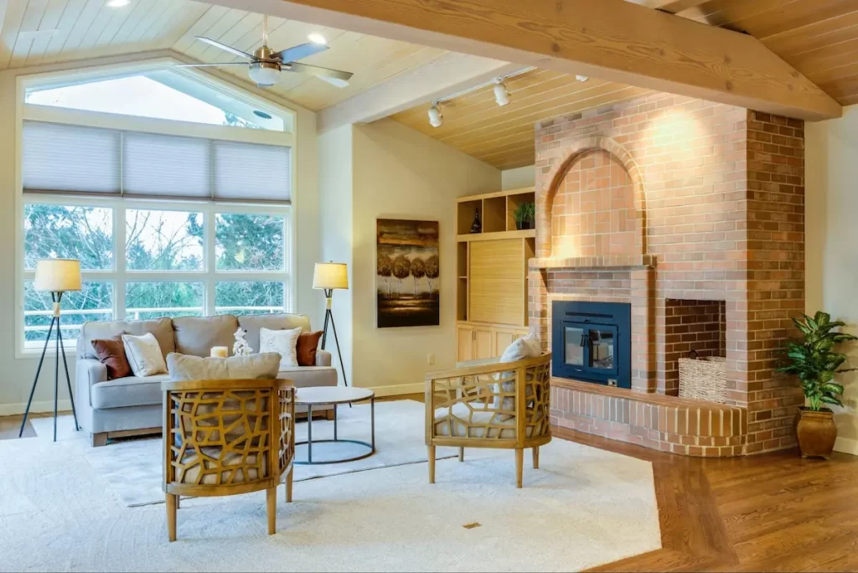
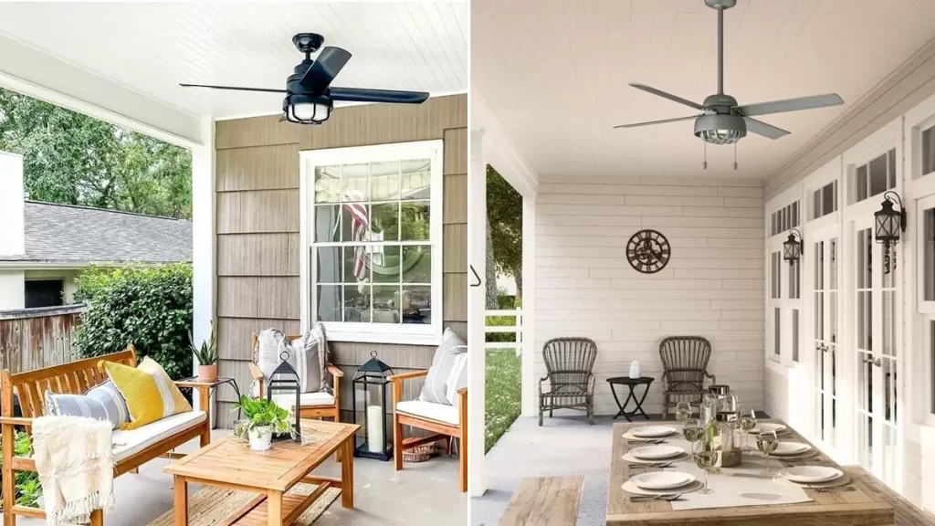
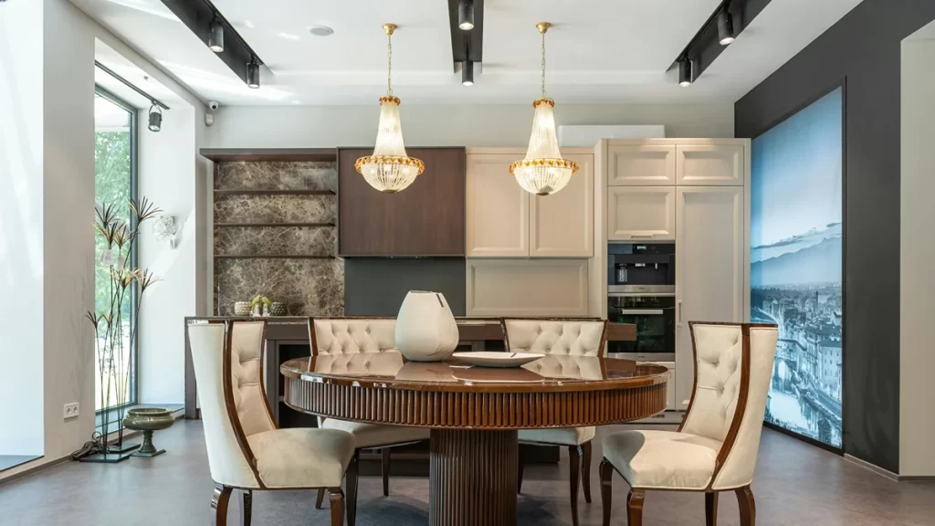
 Don Vandervort writes or edits every article at HomeTips. Don has:
Don Vandervort writes or edits every article at HomeTips. Don has:
