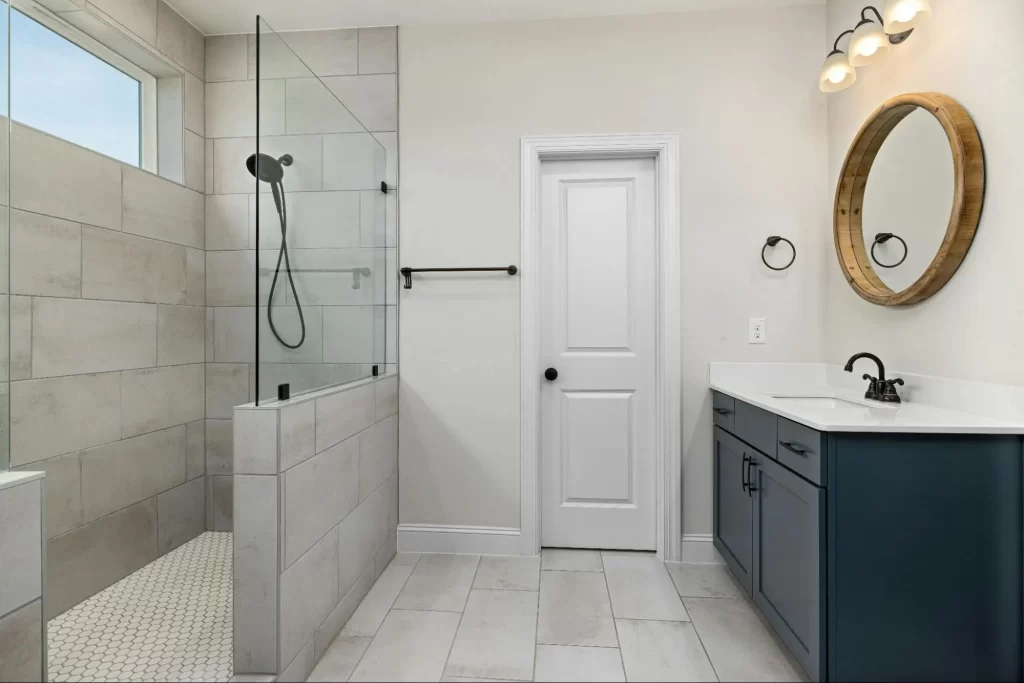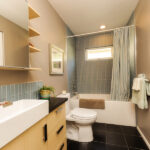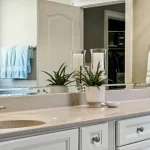Is your bathroom too small? If you’re doing a bathroom makeover, here are expert tips for ways to make the most of the small space. Includes where to position fixtures, choices in cabinets, and more.
During the 1950s and 60s, millions of American homes were built with 5-by-7 foot bathrooms, a size that is ample for basic fixtures but leaves little room for any conveniences. Then, in the decades to follow, square footage became so expensive for builders that bathrooms often got the short end of the stick. As a result, many of today’s homes have at least one bathroom that is very small.
The best way to deal with a too-small bathroom is to give it a makeover. We’re not talking about a major remodel here, but rather some things that you can do to add new life to a tired, small bathroom. Most of these don’t involve major construction.
Small bathroom design may seem simple because the options usually are few. But a small space is much more difficult to design well than a large one, because it is unforgiving. A poorly-placed fixture can make the area almost unusable.
The keys to small bathroom design are to use space efficiently and make the spaces feel open and non-confining.
Here are some ways you can make a small bathroom feel—and function—larger:
Position the toilet and sink along one wall of the bathroom. Doing this leaves a clear corridor of space. Ideally, position the toilet so it isn’t the first thing you see when you walk into the room. If this means you have to move one of the fixtures, be aware that it’s usually easiest to move the sink because the toilet has much larger pipes. If you’re trying to keep your costs to a bare minimum, you may want to skip this idea because moving plumbing can be costly.
Eliminate the bulky, full-sized base cabinet. Raise cabinetry off the floor. Or opt for airy or wall-mounted cabinets that open up the area visually and allow for more floor space.
Consider opting for a pedestal sink instead of a more conventional cabinet-mounted sink. The standard vanity base cabinet can be a real space gobbler. If you need storage, however, a vanity cabinet may be necessary—just keep it small.
Install a large mirror behind the sink area. A mirror never fails to make a small room feel significantly bigger.
Locate the bathtub or tub/shower combination across the width along the far wall so it doesn’t become an obstacle. If there is a window on that wall, all the better. This will allow the eye a space-enlarging view to the outdoors. Moving a bathtub, of course, is a big job and involves considerable construction and plumbing. Nevertheless, we wanted to offer this tip in case you’re involved in a larger remodeling project.
On the simpler side of improvements: Opt for a shower curtain instead of sliding shower doors. A curtain can be a decorative, cozy addition and, when drawn back, feels less confining.



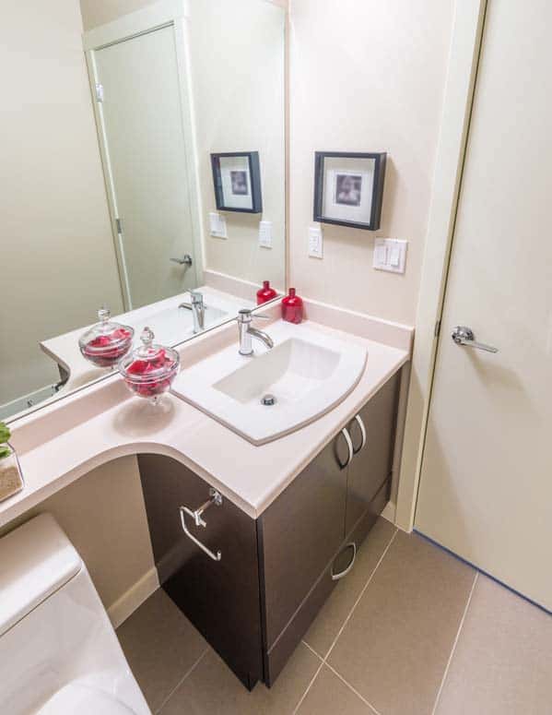
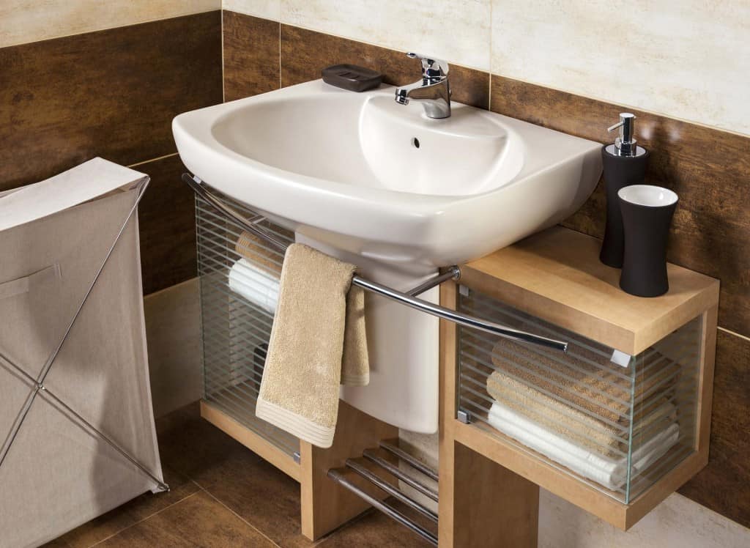
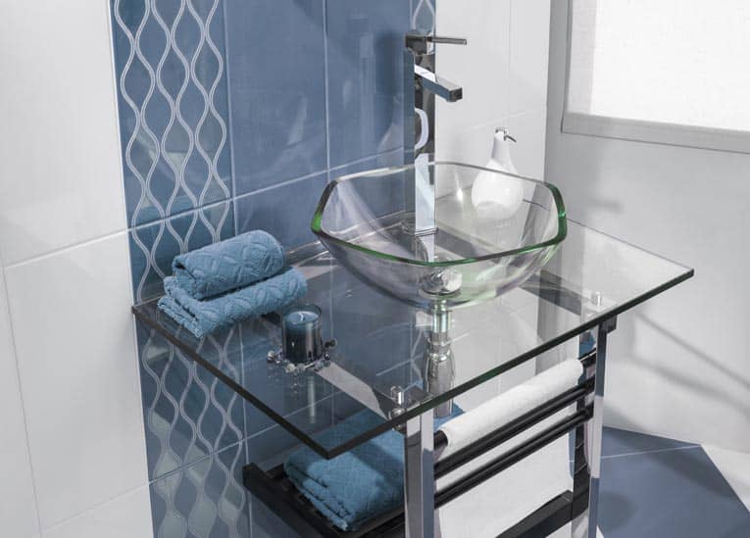
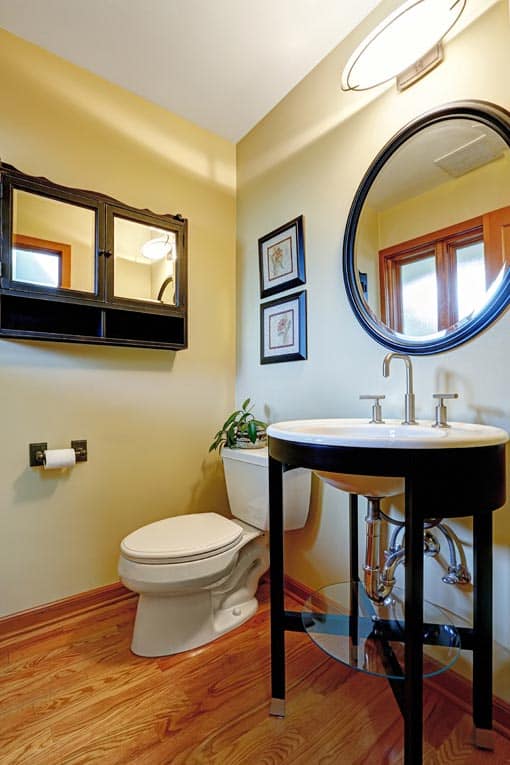
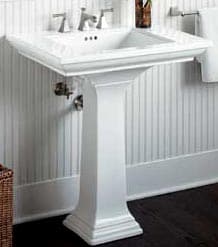
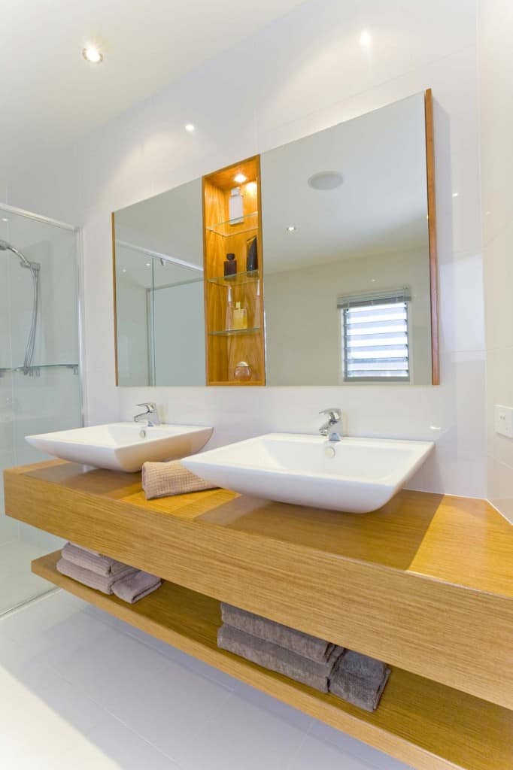
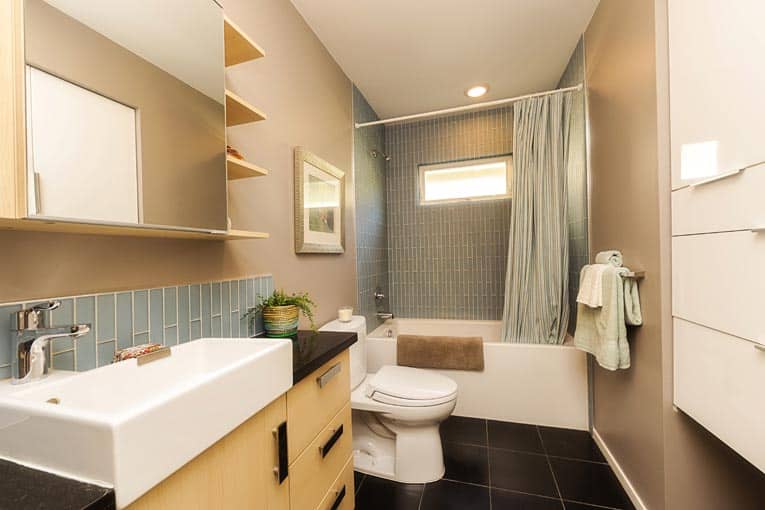
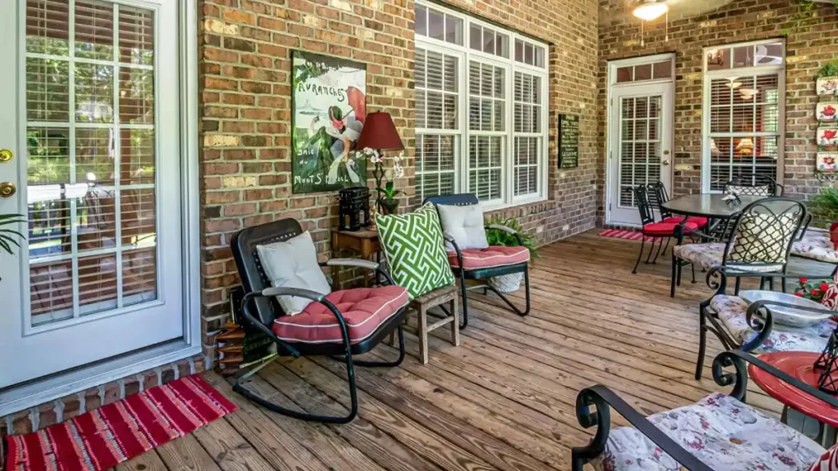
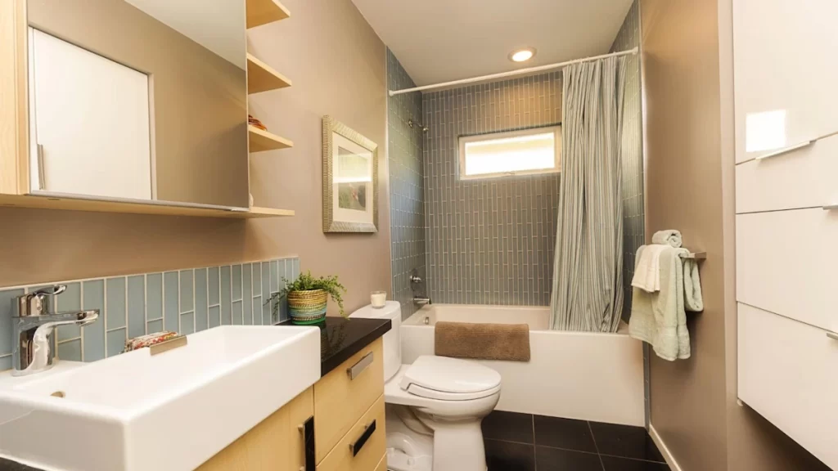
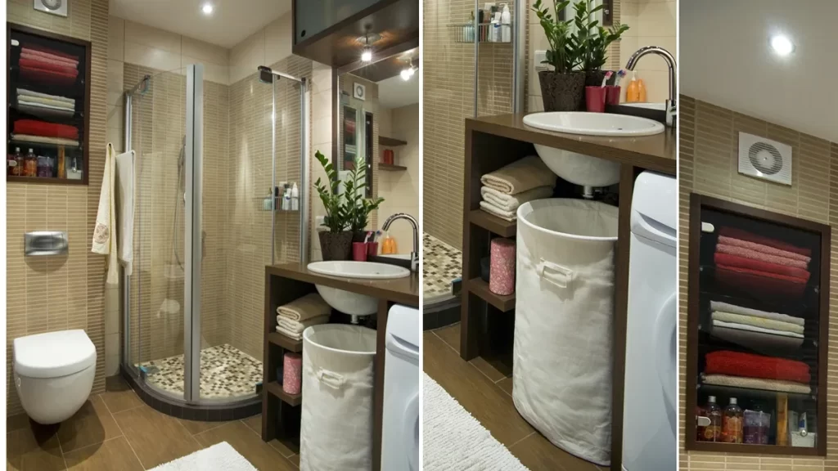
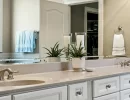
 Don Vandervort writes or edits every article at HomeTips. Don has:
Don Vandervort writes or edits every article at HomeTips. Don has:
