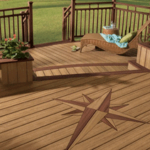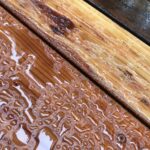Do you want to create a dry space below your deck? This article shows you how to make that happen.
Deck Membranes
Under-Deck Ceilings
Waterproofing Decking Flanges
TOOLS AND MATERIALS NEEDED
| Materials Required | Butyl waterproof tape, TREX RainEscape membrane and downspout, RainTight aluminum panels, Dexedry rubber flanges |
| Tools | Basic carpentry tools such as a utility knife, stapler or hammer tacker, rubber mallet |
The spaces between decking boards on outdoor decks serve an important function—namely, drainage. They help to prevent puddles from forming and enable the surface to dry more quickly after rain and snowstorms.
Along with routine waterproofing application, spacing between boards helps to prolong the useful life of the decking material. But if you want to use the space beneath a deck for additional outdoor living or storage space, it’s better to install a barrier that prevents water from draining to the surface directly below.
Deck Membranes and Downspouts
The dominant solution for waterproofing areas below decks is to drape plastic membranes within joist spaces below decking to form troughs. The Trex RainEscape deck waterproofing system, shown below, is an example of a membrane-and-downspout system.
Browse Materials for This Project on Amazon
• TREX Butyl Waterproof Tape
• TREX RainEscape Membrane
• TREX RainEscape Downspout
The Trex RainEscape troughs divert runoff to downspouts positioned near the joist header. A length of gutter is attached to the structure just below the downspouts to collect water and lead it away from the protected area.
Under-Deck Ceilings
A number of recently introduced under-deck ceiling systems use corrugated aluminum or plastic panels designed to catch water that drains through decking and channel it away from the area below. One is the RainTight system.
RainTight panels are made of heavy-gauge aluminum. The seamless panels are custom-fabricated, based on the size of the deck. They lock together along their long edges to form leak-proof joints.
A perimeter frame and graduated spacer-nailers are fastened beneath the deck joists so that the plane of the ceiling slopes slightly (at least 1/4 inch per foot) away from the house toward the joist header. A system-compatible aluminum trough is fastened below the joist header to carry runoff to one or more downspouts that drain to the ground outside the protected area.
Under-deck ceiling systems provide an all-in-one drainage and ceiling finish that is particularly suitable for areas beneath a deck that are high enough off the ground to provide a sheltered outdoor living space below. Special framing and moisture-protection measures can provide mounting points for overhead light fixtures and ceiling fans.
Waterproofing Decking Flanges
Simpler than membrane and ceiling systems, waterproof decking flanges offer an effective means of diverting water that would otherwise drain through conventionally spaced deck boards. Dexedry flanges are designed to act as spacers between boards and also as mini-gutters to channel water toward deck edges. The rubber flanges are pounded into decking edges with a rubber mallet.
Dexedry flanges are available in a number of sizes that match the edge grooves found on major synthetic decking brands. The edges of wood decking boards can be milled with a dado blade, shaper or router to accommodate the flanges.
Whether you use gutters, flanges or an under-deck ceiling, creating additional patio or storage space under your deck can add to your enjoyment and to the functionality of your home.
Michael Chotiner is a home-improvement expert who has owned his own construction business and who is also a master carpenter. Michael writes on homeowner DIY projects and how-tos for Home Depot. For a selection of tools you might use if you are planning to install waterproofing on an outdoor structure, you can visit the Home Depot website.
Find a Reliable Local Deck or Patio Builder
To make a deck waterproof underneath, you can install a deck waterproofing system such as the Trex RainEscape. This system uses plastic membranes draped within joist spaces to form troughs that divert water to downspouts. The membranes are fastened to the deck joists, and the decking boards are installed over the top. Seams are sealed with butyl tape, and water is channeled away from the protected area using downspouts and gutters.
- How do you build a dry space below a deck?
Building a dry space below a deck involves using under-deck ceiling systems or deck membranes. Under-deck ceiling systems, like RainTight, use corrugated aluminum panels to catch and divert water away from the area below. These panels are custom-fabricated to fit the deck and create a waterproof ceiling. Deck membranes like Trex RainEscape form troughs between joists to direct water to downspouts, preventing it from reaching the space below.
- How can I waterproof my deck?
Waterproofing a deck can be achieved by installing waterproof decking flanges, deck membranes, or under-deck ceiling systems. Waterproof decking flanges, such as Dexedry, fit into the edges of decking boards to channel water away. Deck membranes and under-deck ceiling systems catch and redirect water, keeping the space beneath the deck dry.
- How do I reduce moisture under my deck?
To reduce moisture under your deck, you can use waterproofing systems like deck membranes or under-deck ceiling systems. These systems prevent water from draining directly below the deck by redirecting it to gutters and downspouts. Ensuring proper ventilation and drainage around the deck area also helps to reduce moisture.
- How do I cover space under my deck?
Covering space under your deck can be done using under-deck ceiling systems, which provide both drainage and a finished ceiling appearance. Systems like RainTight use aluminum panels that lock together to form leak-proof joints, creating a sheltered outdoor living space below the deck.
- How do I block space under my deck?
Blocking space under your deck from view can be achieved by installing a barrier or skirting around the perimeter. You can use lattice panels, wooden boards, or other materials to create a visually appealing enclosure that keeps the area beneath the deck hidden and protected. Skirting or lattice around the deck’s perimeter helps to create a finished look and prevents debris and animals from getting under the deck while allowing for ventilation.
- How do you dry water under a deck?
To dry a damp area under a deck, open it up to natural ventilation as much as possible by removing any boards or solid skirting. Preventing water from collecting under a deck involves installing a drainage system such as a deck membrane or an under-deck ceiling system to catch water channel it away. Proper installation and maintenance of gutters and downspouts are also crucial in managing water runoff.
- What is the space under a deck called?
The space under a deck is often referred to as an “under-deck area” or “under-deck space.” It can be used for storage or as an additional outdoor living area when properly waterproofed and finished.



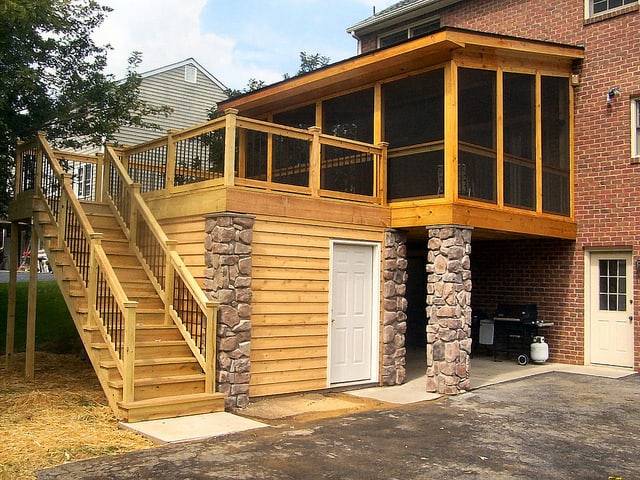
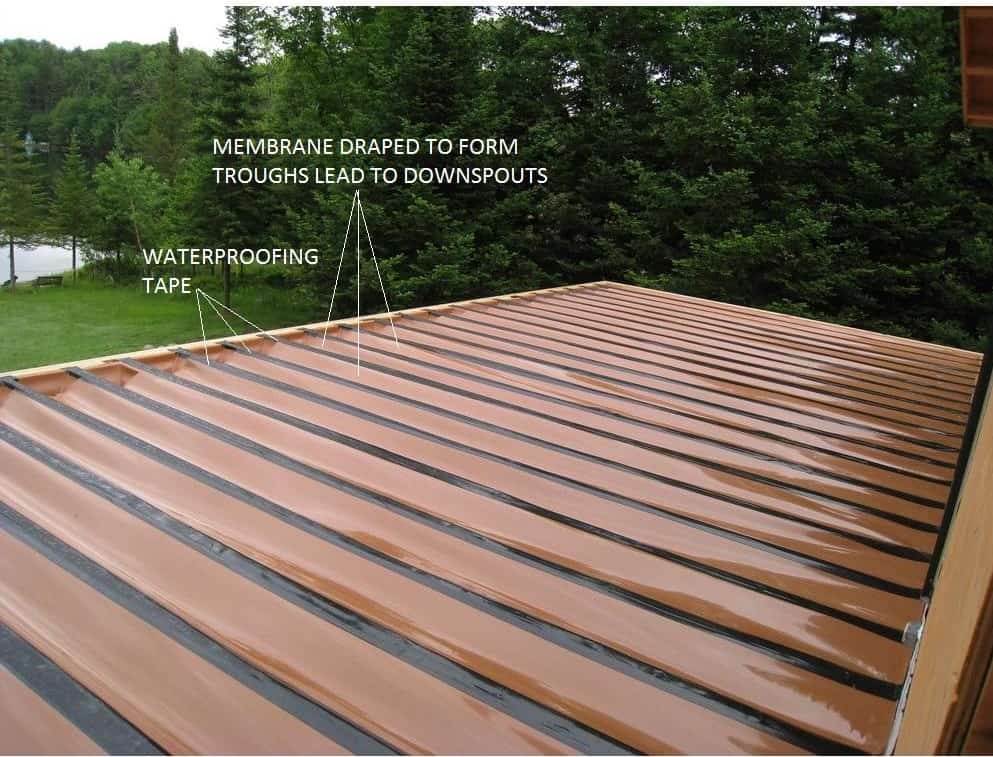
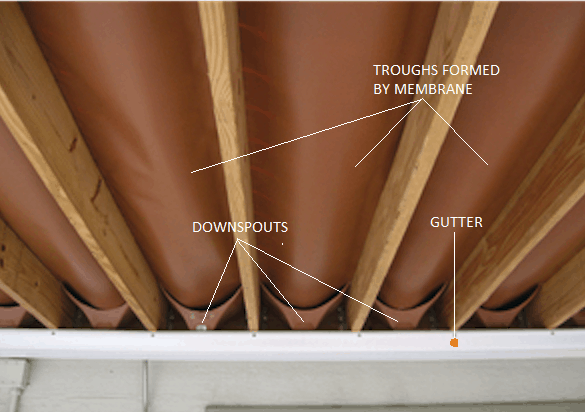
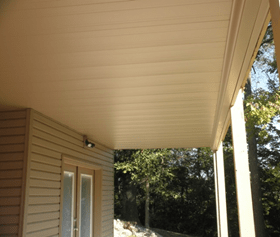
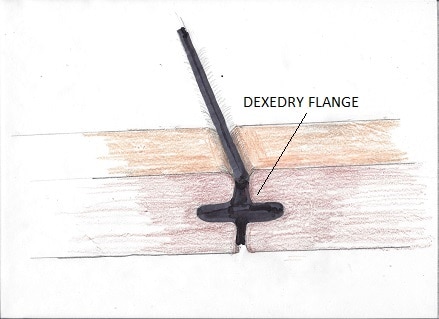

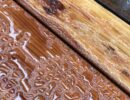
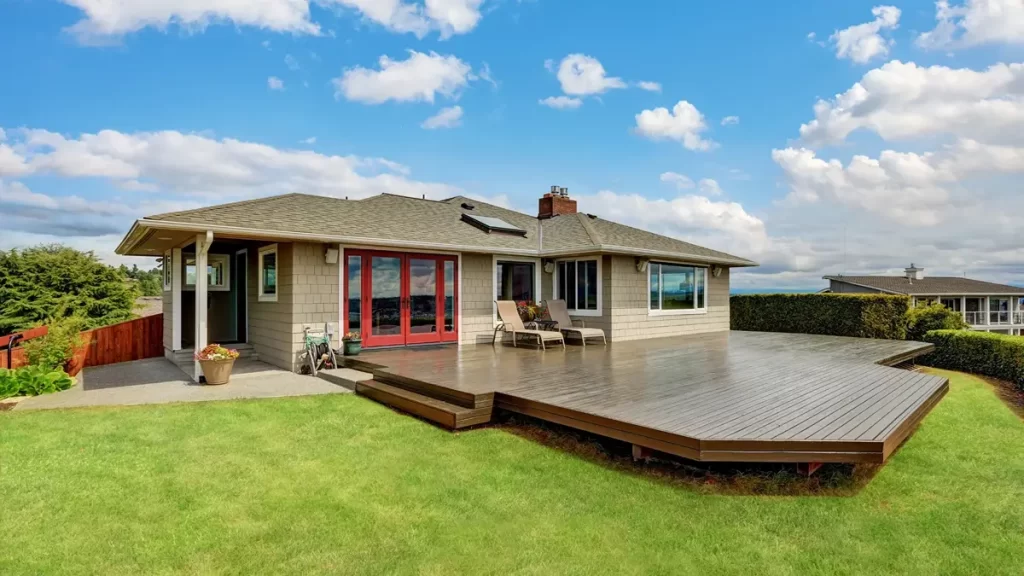
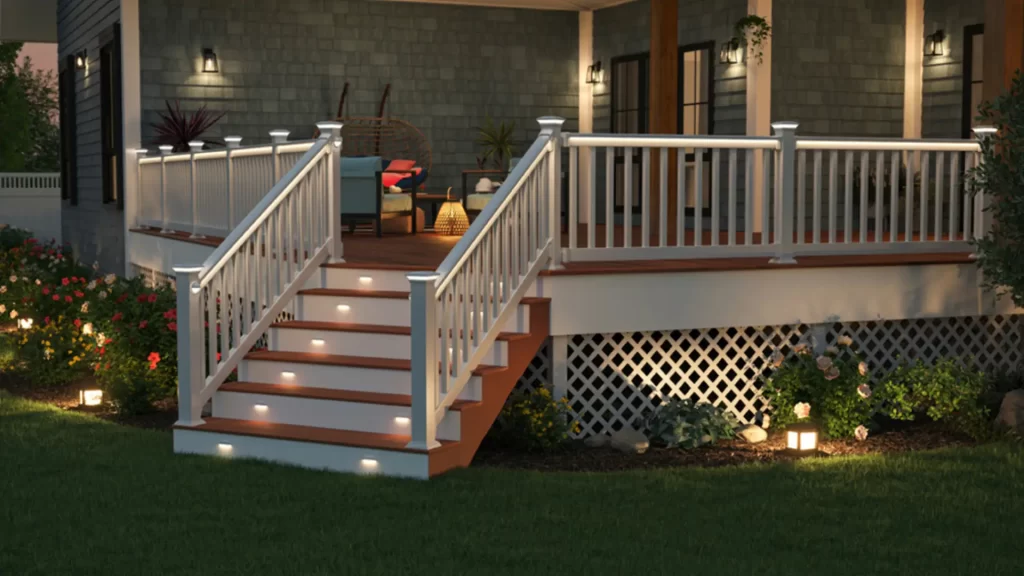
 Don Vandervort writes or edits every article at HomeTips. Don has:
Don Vandervort writes or edits every article at HomeTips. Don has:

