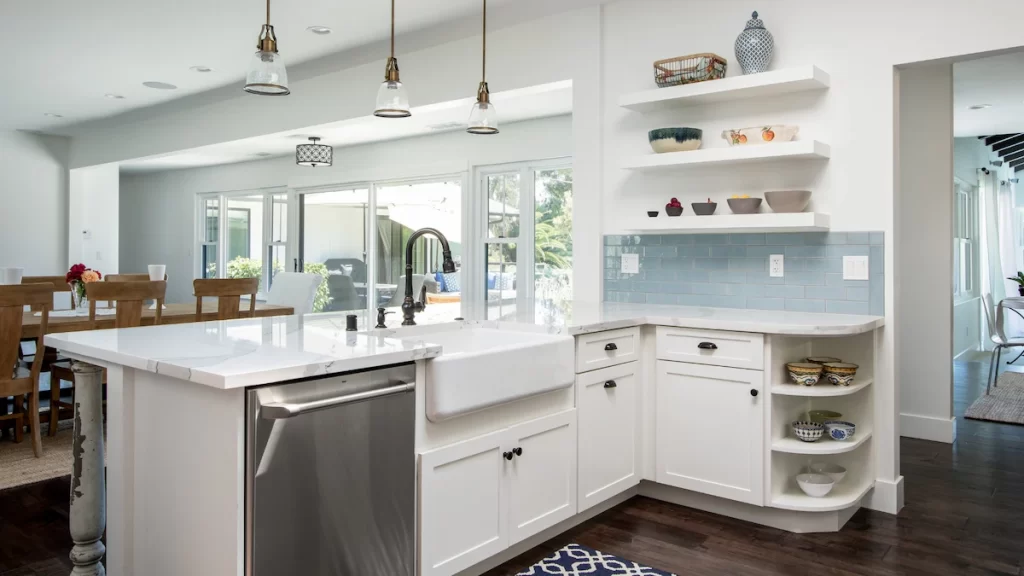Is your kitchen feeling cramped? Learn how to optimize kitchen island and maximize usable space with these clever design ideas.
The kitchen island is a versatile addition to any kitchen, offering additional workspace for meal prep, cooking, cleaning, and more. It’s a fantastic way to improve your kitchen’s functionality and flow.
If you’re looking to optimize kitchen island during your next renovation, this article is packed with helpful tips and design ideas. From clever storage solutions to maximizing counter space, we’ll help you transform your kitchen island into a highly functional and stylish centerpiece.
Sync with the Kitchen Decor
The kitchen pictured above showcases an all-white design where the island, crafted with stone countertops, exudes elegance. With its built-in gas burners, this island offers ample space for various kitchen tasks or simply for casual conversation with the cook at work. The seating arrangement along a separate counter adds an extra layer of convenience. The island’s color scheme perfectly matches the main countertop and cabinets.
Kitchen Island with Granite Countertop
If you have a traditional kitchen design, you can optimize your kitchen island as shown in the image above. The built-in gas stove maximizes space utilization, while the granite countertop complements the warm theme and offers both durability and visual appeal. Granite is a great material for a kitchen because it’s highly durable.
Kitchen Island with Curves
For a distinctive kitchen, check out the curved island design in the image above. The graceful curve is not only visually stunning but also space-efficient. The small sink adds practicality, while the seating arrangement on one side provides a spot for dining or conversation. The granite countertop complements the dark wooden accents in the cabinets beautifully.
Adding a Bright Contrast
View this post on Instagram
Contrast doesn’t always have to be stark. This Bobby Berk kitchen design demonstrates this principle beautifully. Although the entire island isn’t visible, we see how the rich marble adds elegance and sheen. The bright white tone of the marble contrasts subtly with the pale gray cabinets.
Glass-Door Cabinets & Light-toned Countertop
To create a rich, elegant, and rustic vibe, consider an island with a marble or granite countertop and wood-and-glass cabinets. The cabinets have a truly classic look, while the light-colored countertop contrasts with the dark wood finish. The two-tiered countertop allows for a recessed gas stove and a sink.
For more kitchen design ideas, read: Kitchen Design Trends That Are Still Relevant in 2024.
Compact Kitchen Island with Unique Shape
For a standout feature, take inspiration from the wooden island pictured above. Its design echoes the cabinets, creating a cohesive and warm atmosphere. The countertop, matching the others in the kitchen, adds a strong contrast. The island’s unique shape sets it apart from traditional designs. In this large kitchen with ample workspace, the compact island serves as a supplementary work area.
Earthy Tones & Glass Doors
View this post on Instagram
This kitchen from Joanna Gaines‘ Fixer Upper: Lakehouse project is a great example of how to incorporate earthy tones and glass doors. The olive green island complements the kitchen’s color palette beautifully.
Minimal & Functional
This minimalist, contemporary kitchen features an island that perfectly reflects the theme. The built-in gas stove and oven, sink, and storage drawers make it the main cooking area. The sleek design, predominantly white with wooden accents on one side, adds warmth and visual interest.
Hint of Craftsmanship
For a vintage feel, optimize kitchen island with a natural wood base like the one pictured above. The color of the base complements the lighter hues of the cabinet walls. The island’s shape, with its beautiful curves, exemplifies craftsmanship and adds a unique touch to the kitchen.



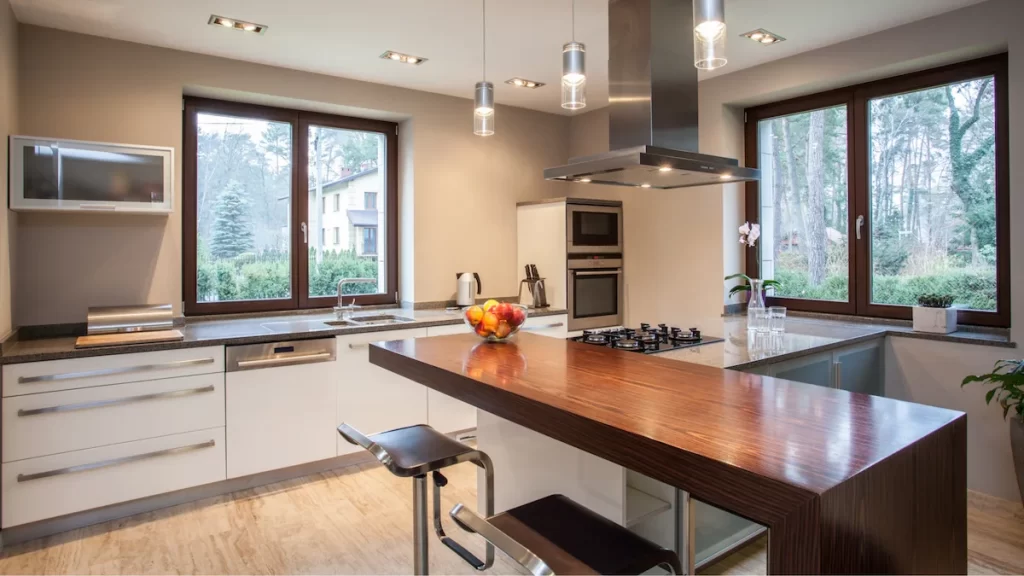
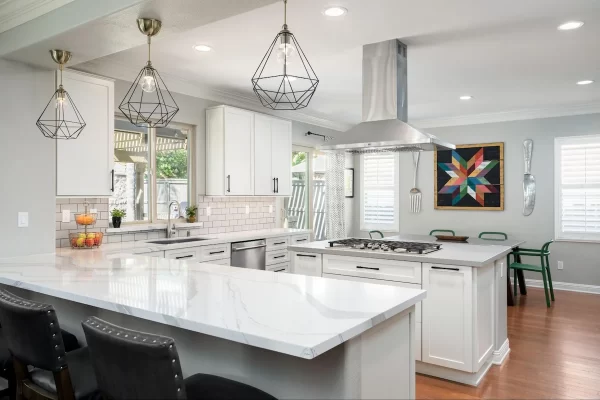
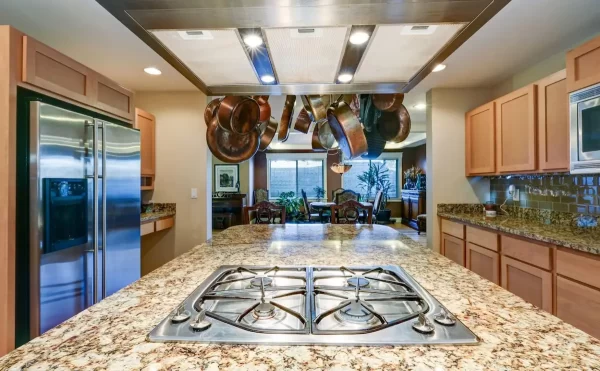
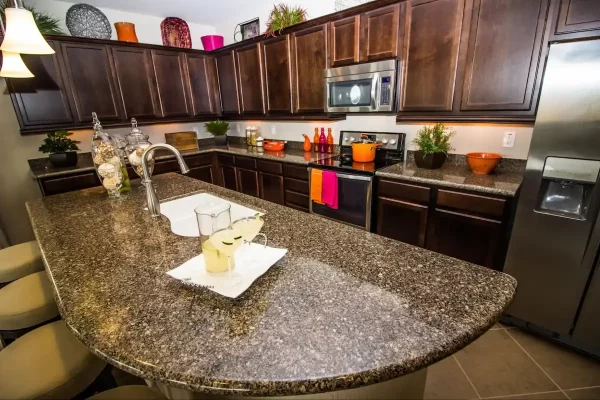
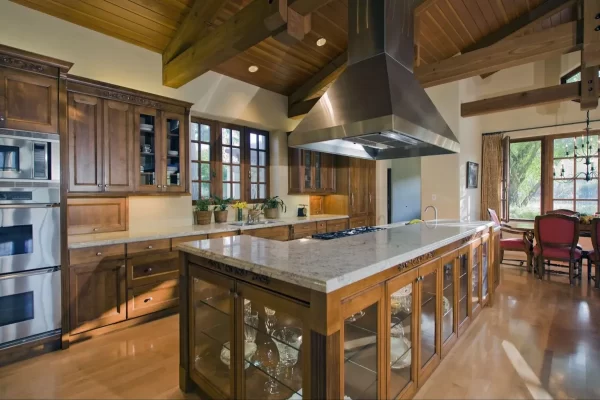
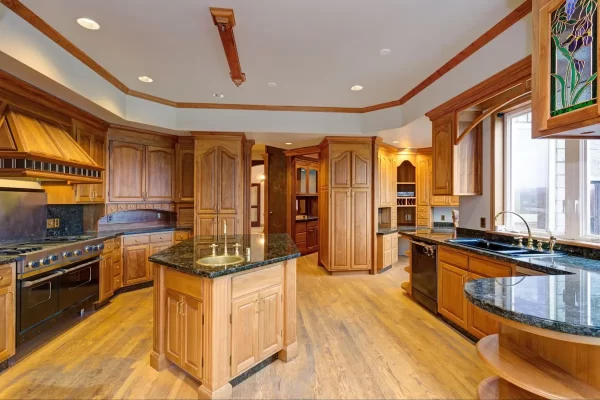
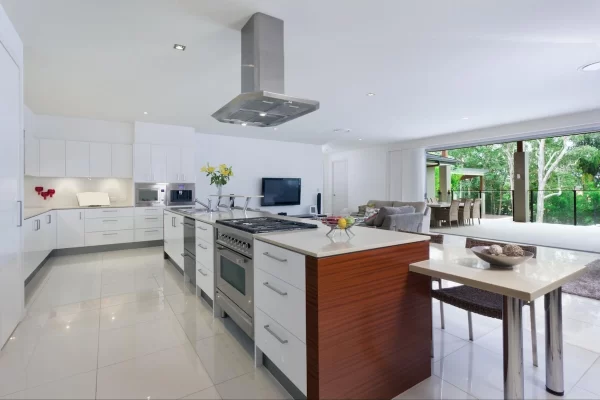
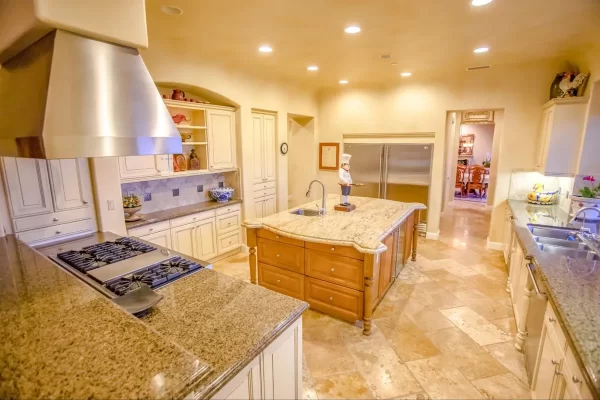
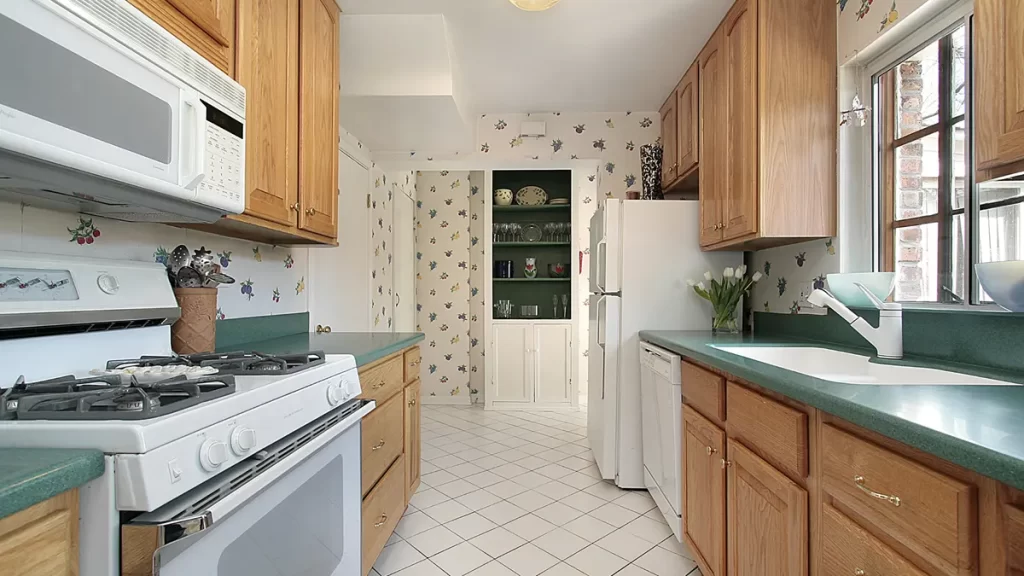
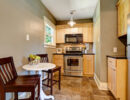
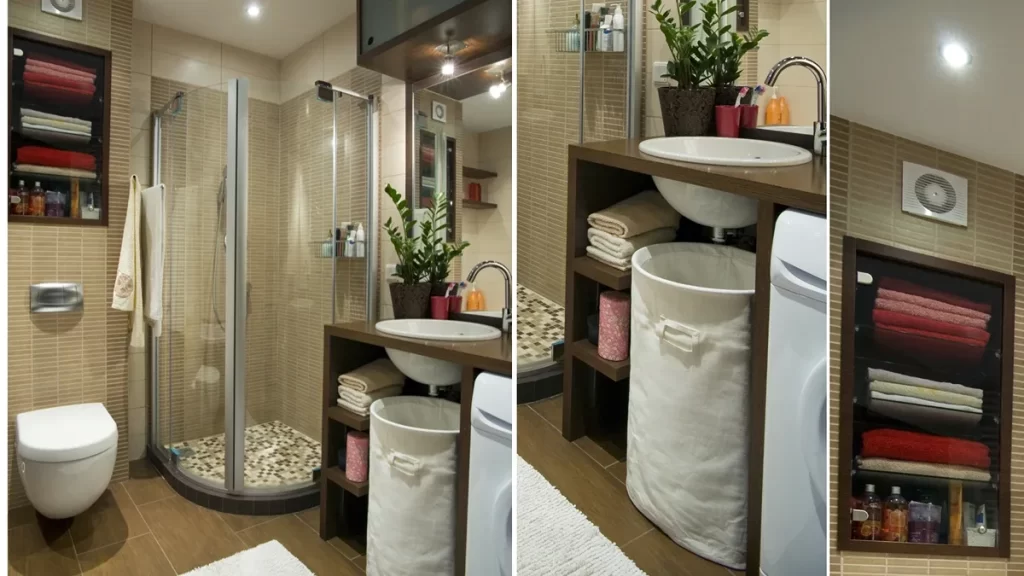

 Don Vandervort writes or edits every article at HomeTips. Don has:
Don Vandervort writes or edits every article at HomeTips. Don has:

