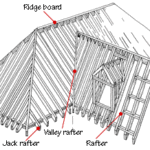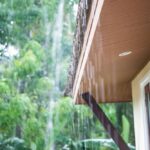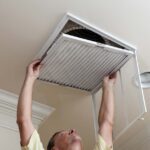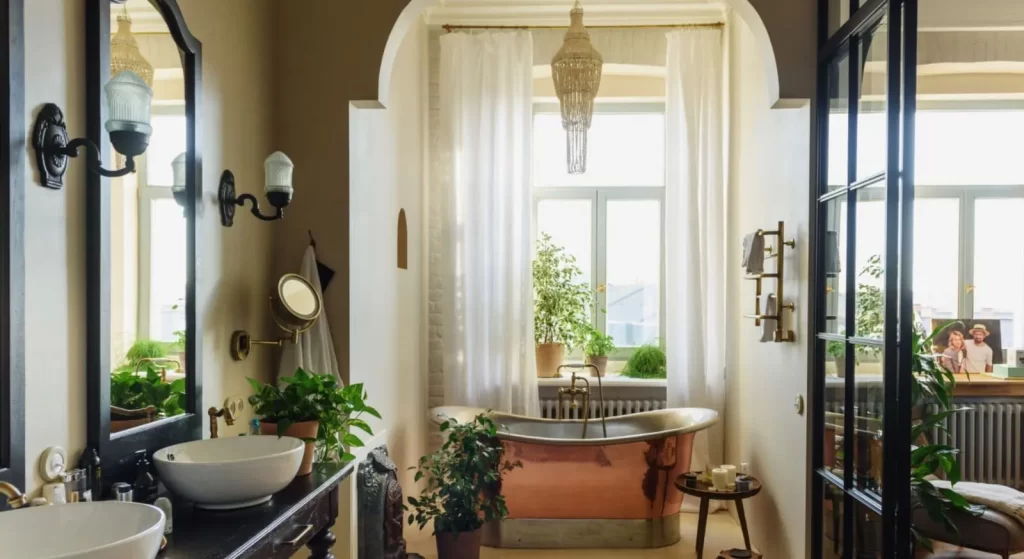A scissor truss is a very strong triangular-shaped roof framing component. Together with other trusses, a group of scissor trusses makes up a building’s roof rafters and ceiling framing.
If you’re building a home, cabin, patio roof, or other structure, you may have encountered “scissor trusses” as an option for building the roof. “What is a scissor truss?” you may ask. It’s a particular type of roof truss. Broadly speaking, trusses are A-shaped structural frameworks that take the place of traditional “stick-framed” roof rafters to support roof loads. They’re typically preassembled and brought to the building site on a truck. Then trusses are lifted up into place—either manually or with a crane—when building the roof.
A truss gets its strength from its interconnected structural elements that are formed in triangular shapes. A truss has two sloped upper “chords” that are the roof rafters, one or more lower horizontal chords at the base of the “A” that complete the triangle and provide backing for ceiling materials, and “web members” that tie together the chords.
A scissor truss is a little different from a standard truss because its bottom chords are not horizontal—they slope upward toward the roof’s peak. Most types of scissor trusses have lower chords that cross each other, similar to scissors—thus the name. From inside the room beneath these trusses, the result of scissor truss design is a unique raised, vaulted (or “cathedral”) ceiling that adds openness and visual interest.
In this article, we’ll look at why scissor truss design is a popular choice in residential construction.
Here are some of the benefits of scissor trusses:
- Increased ceiling height. One significant advantage of scissor trusses is that they provide greater ceiling height compared to conventional trusses. By allowing for an interior peak, scissor trusses create a spacious feel in your rooms, making them appear larger and more inviting.
- Structural strength and stability. While scissor trusses offer aesthetic benefits, their functionality goes beyond looks. The intersection of the sloping chords creates a robust and stable triangular structure. This design effectively distributes the roof’s weight and any additional loads, ensuring your home remains structurally sound and secure.
- Efficient space utilization. Scissor trusses excel in optimizing space within your home. Their load-bearing construction eliminates the need for interior load-bearing walls or posts and beams, allowing for more flexible floor plans and an improved flow between rooms. Say goodbye to tight, confined spaces and hello to open, well-utilized interiors.
- Design flexibility. Scissor trusses offer great design versatility, accommodating various roof pitches and architectural styles. Some types are covered by a ceiling, while others are left exposed. Whether you prefer a traditional, rustic, or modern aesthetic, scissor trusses can be tailored to match the look you want for your home. They provide an opportunity to create a distinct and customized interior roofline that complements your overall home design.
- Installation considerations. Incorporating scissor trusses into your house framing requires the expertise of experienced professionals. Proper bracing and support during construction are essential to ensure the trusses maintain their integrity. It’s crucial to work with a knowledgeable licensed contractor that follows industry standards and guidelines to ensure a successful installation.
In summary, scissor trusses create visually appealing vaulted ceilings while offering increased ceiling height and a sense of volume in a room. Their structural strength and design flexibility make them a popular choice in house framing. When considering your next construction project, don’t overlook the advantages that scissor trusses can bring. They can transform your living spaces, adding a touch of style and functionality to your home.
What Is a Scissor Truss FAQs
- What is a scissor truss?
A scissor truss is a type of roof truss that has sloped bottom chords that cross each other, similar to scissors. This design results in a raised, vaulted (or “cathedral”) ceiling that adds openness and visual interest to the room beneath.
- What are the benefits of using scissor trusses in residential construction?
Scissor trusses offer several benefits, including:
- Increased ceiling height compared to conventional trusses, creating a spacious feel in rooms.
- Structural strength and stability due to the intersection of the sloping chords, effectively distributing the roof’s weight and additional loads.
- Efficient space utilization by eliminating the need for interior load-bearing walls or posts and beams, allowing for more flexible floor plans and improved flow between rooms.
- Design flexibility, accommodating various roof pitches and architectural styles, and providing an opportunity to create a distinct and customized interior roofline.
- How does a scissor truss differ from a standard roof truss?
A scissor truss differs from a standard truss because its bottom chords are not horizontal—they slope upward toward the roof’s peak. Most types of scissor trusses have lower chords that cross each other, similar to scissors, whereas a standard truss has horizontal bottom chords.
- What are the structural components of a truss?
A truss consists of two sloped upper “chords” that serve as the roof rafters, one or more lower horizontal chords at the base of the “A” that complete the triangle and provide backing for ceiling materials, and “web members” that tie together the chords.
- How are trusses typically installed in a building?
Trusses are typically preassembled and brought to the building site on a truck. They are then lifted up into place—either manually or with a crane—when building the roof.
- What considerations should be made when installing scissor trusses?
Installing scissor trusses requires the expertise of experienced professionals. Proper bracing and support during construction are essential to ensure the trusses maintain their integrity. It’s crucial to work with a knowledgeable licensed contractor that follows industry standards and guidelines to ensure a successful installation.



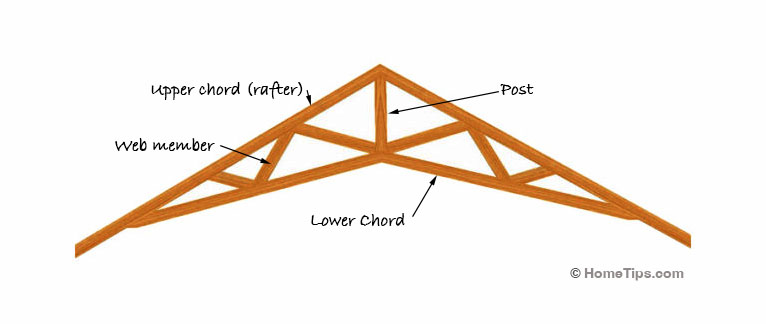
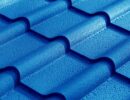
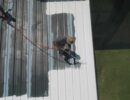

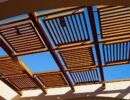
 Don Vandervort writes or edits every article at HomeTips. Don has:
Don Vandervort writes or edits every article at HomeTips. Don has:
