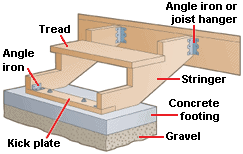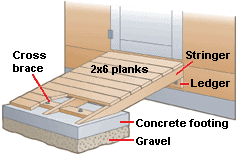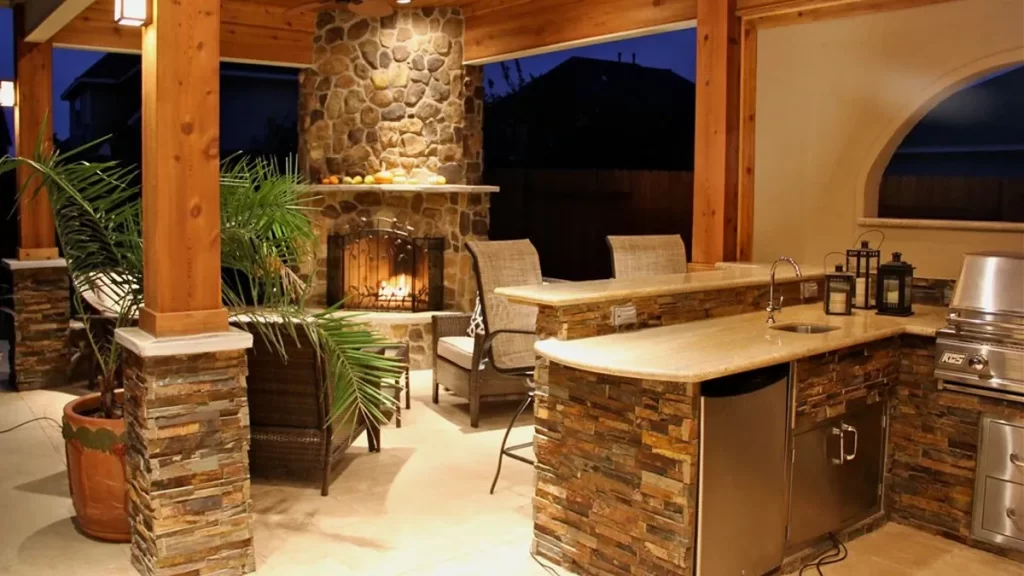This helpful how-to explains how to build outdoor stairs and ramps, laying out the DIY project’s steps with expert tips and detailed diagrams.
Outdoor stairs and ramps, according to most building codes, must not simply abut but attach to a structure. Stairs may attach with joist hangers and a ramp by means of a ledger; both must have a concrete footing at ground level, though the footing may be shallow and installed over a simple layer of pea gravel to allow for drainage. The stairs or ramp may also require a handrail, so make sure you check with your local building department.
Building Stairs
Typical outdoor stairs are made up of two or three stringers and treads (see the illustration below). You can buy precut stringers, but if you can’t find one that fits your particular outdoor structure, you can build your own.
The first thing you will need to figure out is the total rise and total run of the steps. Total rise is the distance from the ground to the structure’s threshold; the height of each step is the unit rise. Total run—how far out the steps will extend—can be calculated using a little basic math:
Divide the total rise by the recommended height of each step—commonly 7 inches—rounding to the nearest whole number. This will give you the number of steps you will need. Multiply the stair depth—commonly 10 inches (which allows for a slight overhang and a small gap between steps)—by the number of treads, or the number of steps minus 1. This will give you the total run.
For example, let’s say the total rise is 40 inches. 40 divided by 7 is 5.7. Rounding to 6 gives you the number of steps you will need. 10 times the number of treads, 5 (the number of steps minus 1), results in a total run of 50 inches.
To figure out the unit rise, or the rise of each step, simply divide the total rise—40 inches—by the number of steps—6. The unit rise is approximately 6 5/8 inches.
Building Ramps
Because no treads are involved, a ramp is considerably easier to construct. Simply determine your desired slope—measured in inches of vertical rise per linear foot—and cut the stringers accordingly. The acceptable slope for wheelchair access is 1-in-12, but if the ramp will mainly be used as a dolly run, for instance, 1-in-8 is fine.









 Don Vandervort writes or edits every article at HomeTips. Don has:
Don Vandervort writes or edits every article at HomeTips. Don has:




