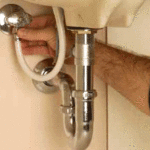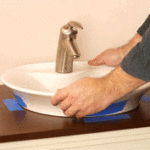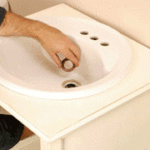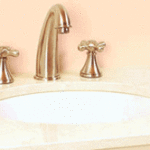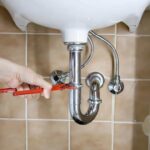A helpful DIY how-to on installing a wall-mounted sink. Tips and video on positioning, using lag screws and fasters, and connecting a P-trap and drain arm.
Do you have a small bathroom or powder room with barely enough room for a toilet and sink? If so, consider replacing a standard sink-and-cabinet combo with a wall-mounted sink. This type of sink totally eliminates the need for a base cabinet, which frees-up considerable space. In addition, it looks stylish and right at home in a small area.
But before you jump into this project, consider this: A wall mounted sink is heavy and, because of its weight, it requires very sturdy support. You may have to add backing —such as 2-by-6 framing—for the bolts that hold the sink behind the wall’s surface.
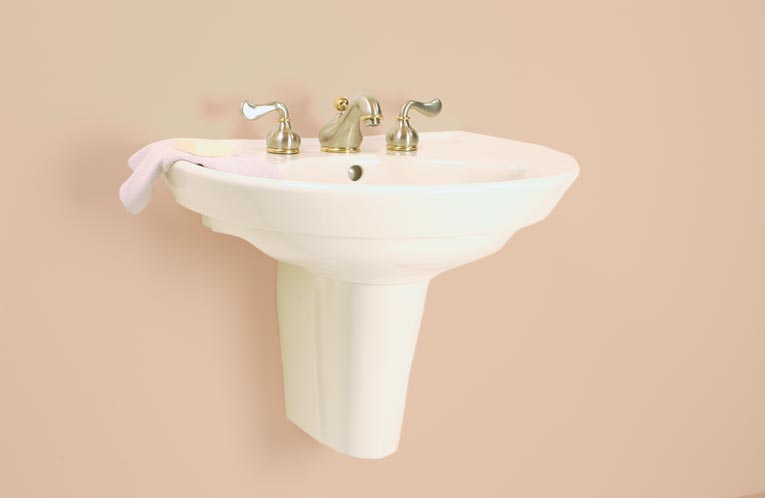
.
Determine where support will be needed, based on the sink’s measurements and mounting height (typically 30 inches above the floor).
Remove drywall in that area and install 2-by-6 or 2-by-8 blocking between wall studs. (See more about this in the video below.)
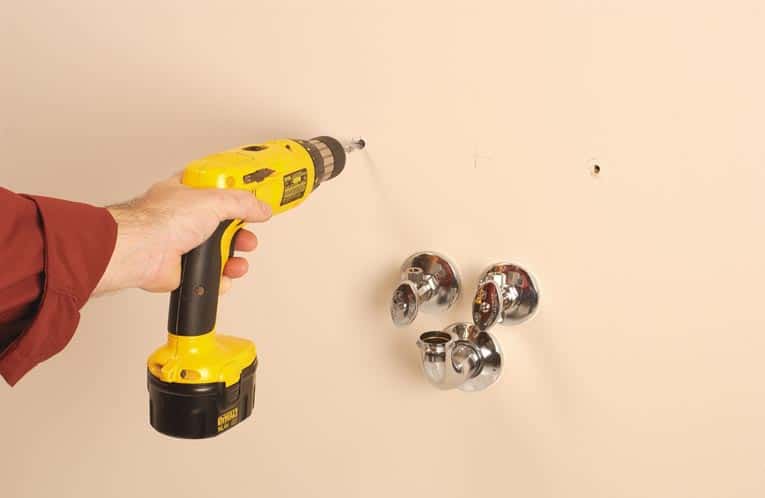
Toenail the blocking to the studs with 3 1/2-inch galvanized common nails or screw it with 3-inch decking screws. Then repair the drywall (see How to Repair Drywall).
1 Position the sink (or its mounting plate if it has one) on the wall and mark the wall through the holes in the plate or sink. Use a level to make sure the mounting bolts are level.
Drill pilot holes for lag screws or other fasteners supplied by the manufacturer; if the wall is tile, use a masonry bit to drill the tile and then a smaller twist bit to drill into the backing.
Then install the faucet and drain and pop-up assemblies on the sink (see step 3 of Install a Countertop Sink and steps 4, 5, and 6 of How to Install a Bathroom Faucet.
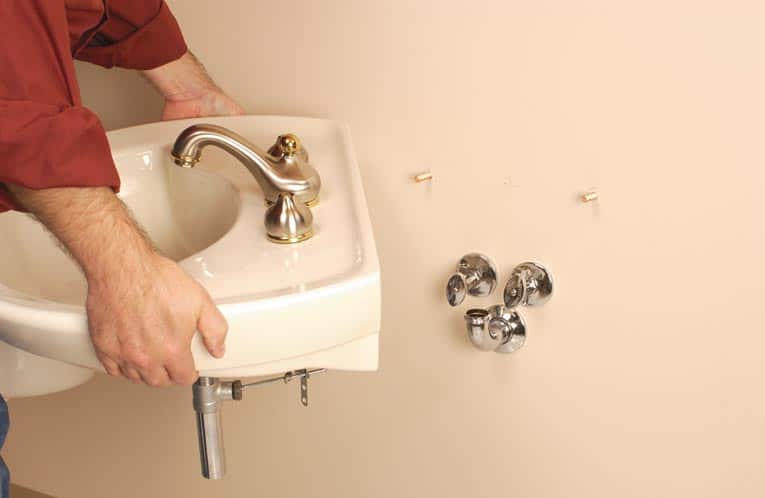
2 Use lag screws or other fasteners recommended by the manufacturer to secure the sink or the sink’s metal mounting plate to the blocking. After driving in the first fastener, check to make sure the sink or mounting plate is level, then drive in the other fasteners.
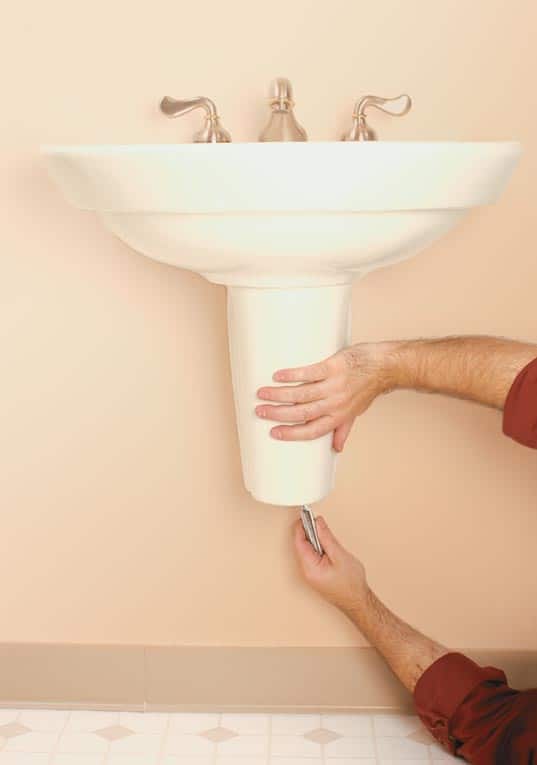
3 Connect the P-trap and drain arm to the drain stub-out, then connect the two water-supply tubes to the shutoff valves. These parts are not shown in this photograph, but you can see how the assembly works here: How to Connect a Bathroom Sink Drain. You an also see a complete explanation in the video below.
Some wall-mounted sinks (like the one shown here) come with a trim piece that hides the plumbing lines. These typically attach directly to the wall framing with lag screws.
![]()



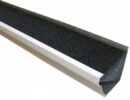
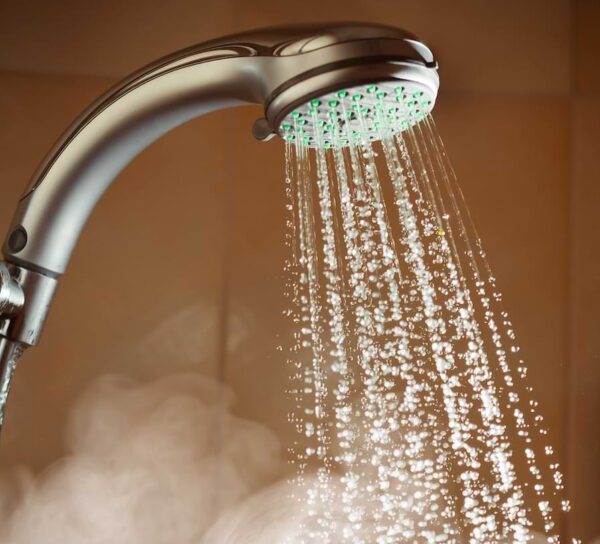
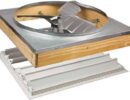
 Don Vandervort writes or edits every article at HomeTips. Don has:
Don Vandervort writes or edits every article at HomeTips. Don has:
