Expert advice, ideas, and considerations for turning an unfinished attic into living space.
Does your home have a large, undeveloped attic just waiting to become living space? Many houses do. Key ingredients are ample headroom and the ability to install stairs for access.
Of course, many improvements are necessary to make an attic livable, such as strengthening the floor, moving heating or air-conditioning equipment, installing insulation, bringing in natural light, finishing the surfaces, and providing power, heat, and—often—cooling.
Be sure to check local codes and apply for a building permit before beginning an attic conversion project. You’ll have to pay particular attention to rules about structural loads, minimum headroom, stair access, and emergency escape routes. For example, because the ceiling typically slopes in an attic, codes often call for 7 1/2 feet of clearance across at least half of the floor area.
Also, because the floor joists in an attic are intended for light-duty use (holding the ceiling below), they frequently need reinforcement. In planning any structural work, including removing crossbeams or other roof supports, be sure to get the advice of a structural engineer.
Because most attics don’t have windows, introducing natural light is often a challenge. Gable-end windows and operable skylights are excellent solutions.
Though building a dormer calls for major roof reconstruction work, this is a project that will greatly improve both attic headroom and natural light.
Another option that achieves similar results without actually increasing headroom is to install specialty roof windows that open and provide fold-out railings (see the set of three Velux Cabrio roof windows shown above).
An important consideration is to maintain energy efficiency when you turn an attic into living space. This means replacing the attic between ceiling joists over the room below (the attic’s floor) with insulation overhead and in the knee walls. See these helpful related articles: How to Insulate an Attic.




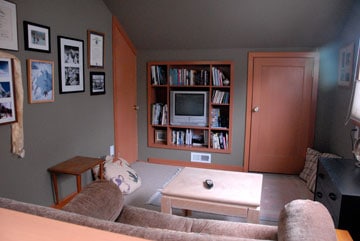
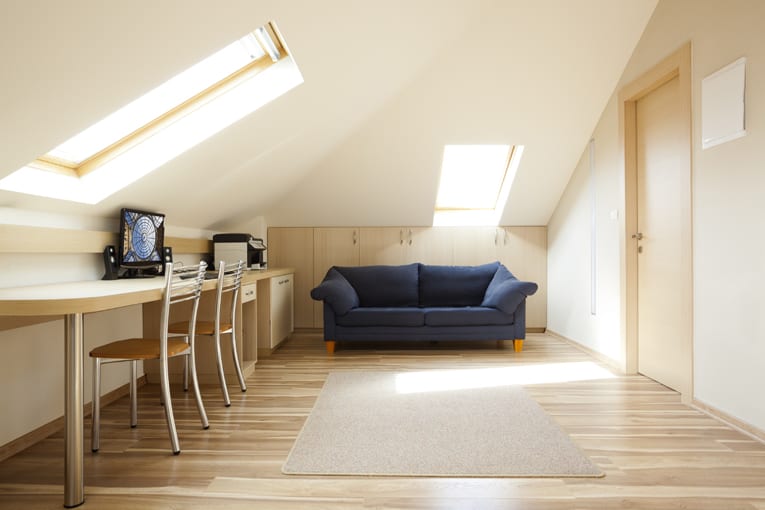
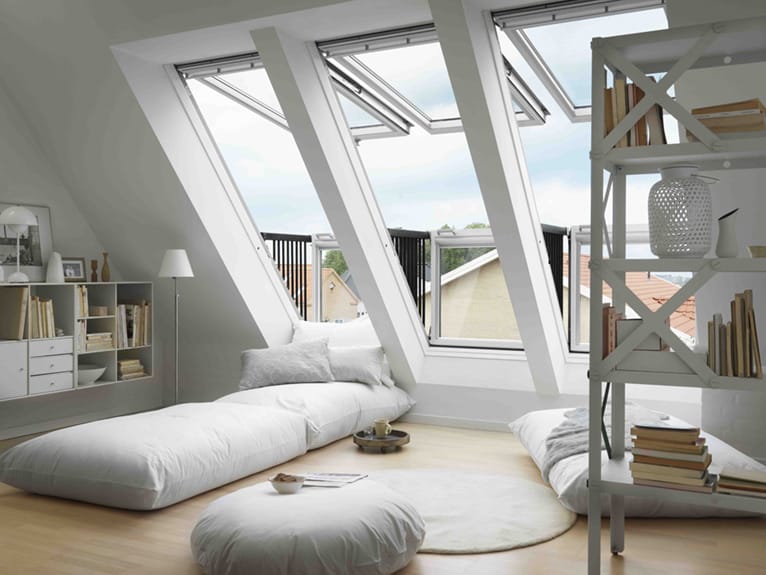
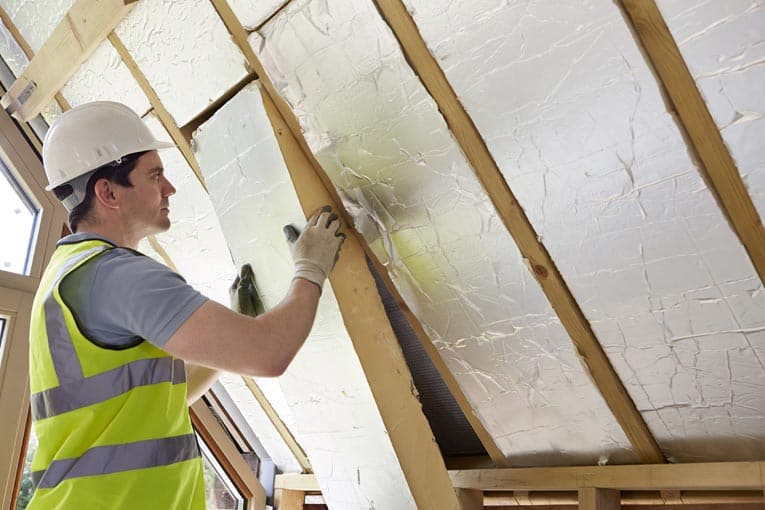
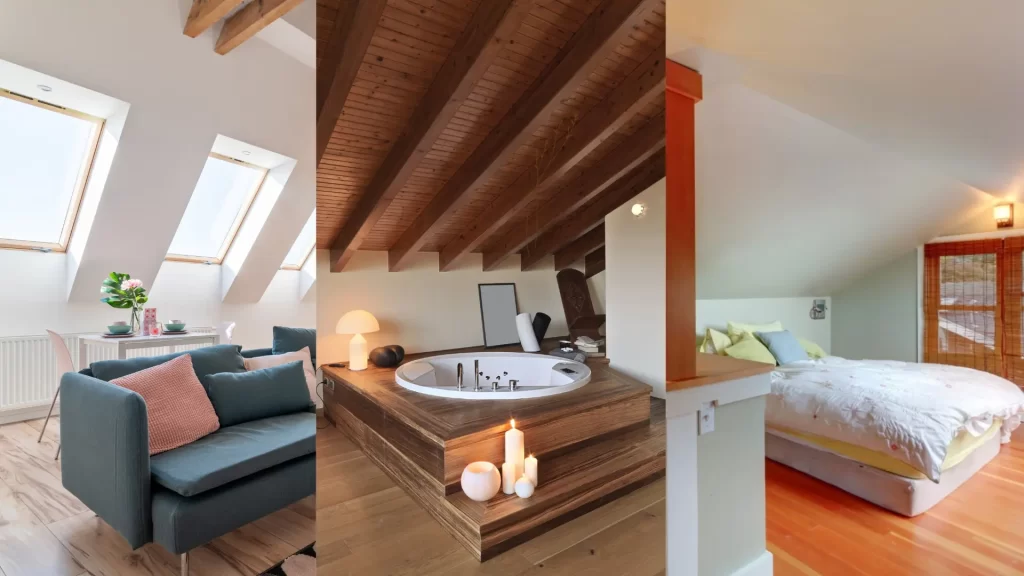
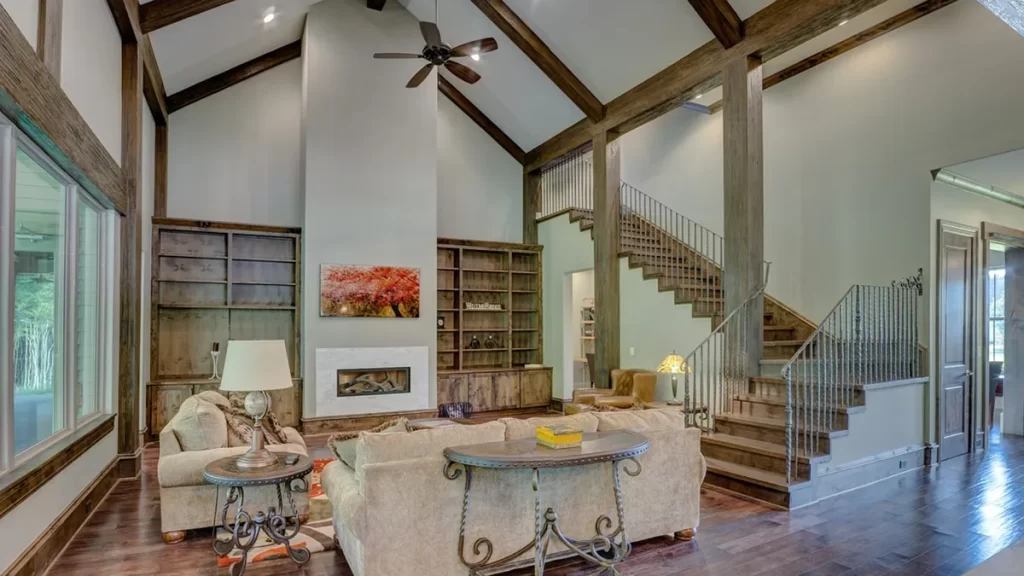
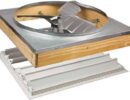
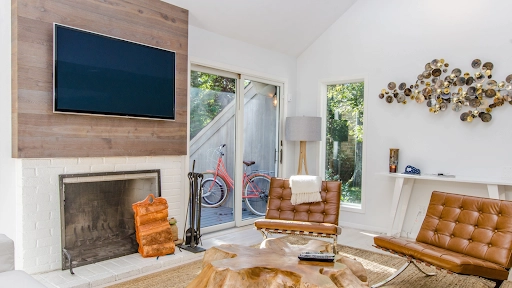
 Don Vandervort writes or edits every article at HomeTips. Don has:
Don Vandervort writes or edits every article at HomeTips. Don has:




