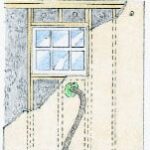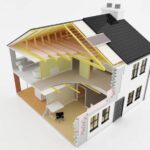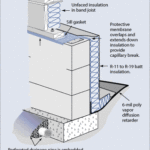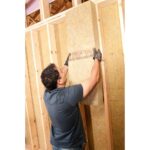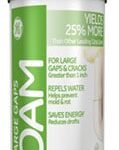An expert step-by-step guide about insulating a concrete slab floor, as well as how to prepare the insulated surface for finishing with floor materials.
Have you converted your basement or garage to a recreation room or similar living space? If so, and its uninsulated concrete floor is ridiculously cold underfoot, consider insulating it.
Insulating a concrete floor can save you money on your heating bill, making an attached garage or basement warmer and, by extension, the rest of your house.
In addition to offering insulation and energy savings, the plywood subfloor described here can provide the perfect foundation for finish flooring such as carpeting, adding warmth in look as well as in feel.
1 To prepare for insulating the floor, first evaluate the condition of the concrete. If you know you have issues with moisture, tend to those problems before installing the insulation. Also, check the floor for smoothness and level; you may need to grind down significantly high spots to ensure an even surface.
2 Measure the distance between the slab and the ceiling; you must leave approximately 7 feet, 6 inches of clearance between the ceiling and the surface of the finished floor to comply with building codes. The subfloor will take up about 2 inches, and any floor covering will also reduce your clearance, so plan accordingly.
3 Clean the surface of the slab thoroughly, then apply a coating of asphalt primer to help the asphalt cement bond. Follow label directions and allow it to dry thoroughly.
4 Where rainfall can be heavy, use a fine-tooth trowel to apply cold, cut-back asphalt mastic over the entire slab (use about one gallon per 100 square feet of floor). Allow this to dry, then roll out 6-mil polyethylene sheeting over the floor to provide moisture protection.
Overlap edges by 6 inches and allow the sheeting to extend up about 6 inches along perimeter walls. Walk all over the plastic to increase adhesion and squeeze out air bubbles (puncture large air pockets if necessary). In climates where rainfall is light, the step involving cut-back asphalt mastic coating is not required.
5 Lay out pressure-treated 2-by-4 sleepers at the edges of the room. Abut their ends and fasten them to the slab with 2 1/4-inch masonry nails. Mark them for additional sleepers, which will be centered every 16 inches and laid out in one direction across the room.
Affix these additional sleepers to the slab, nailing at the end of each board and approximately every 4 feet thereafter. Check for level frequently as you go. Shims can be added where needed to ensure a level surface.
6 Fit 1 1/2-inch-thick rigid foam insulation between the sleepers; strips should be about 12 1/2 inches wide. Always measure for an exact fit so as not to compress the insulation, which can compromise its performance.
7 Place 3/4-inch plywood sheets across (not parallel to) the sleepers. Start alternate rows with half sheets to stagger the joints. Drive in 6d nails every 6 inches where the ends of the panels meet the sleeper supports and every 12 inches into sleepers under the panel centers.
8 Once the plywood surface is laid out, finish with the flooring material of your choice.




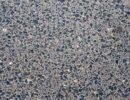
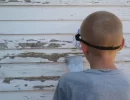
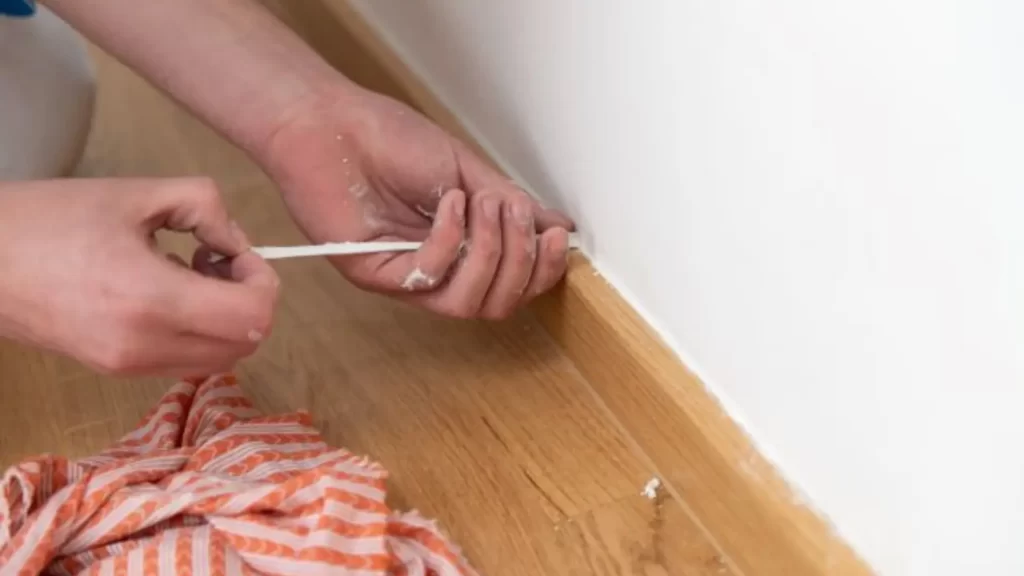

 Don Vandervort writes or edits every article at HomeTips. Don has:
Don Vandervort writes or edits every article at HomeTips. Don has:
