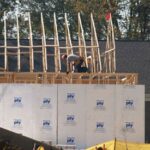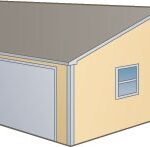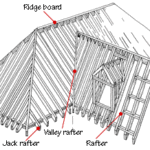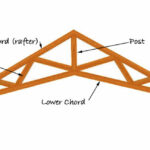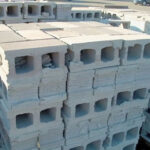An illustrated guide to roof construction, including basic types of roofs and a roofing glossary
Drive through nearly any neighborhood and you can see that roofs have many different shapes. Houses have gable, hipped, mansard, gambrel, flat, and shed roofs. Many homes combine roof types on one roof. It’s quite common, for example, to see a hipped roof with gable dormers.
Roof shape is one of the key factors in setting the architectural style of a house. Roof shape also dictates how difficult and costly a roof will be to build and how it will serve the house. For example, flat, shed, and, in some cases, gable roofs tend to be relatively affordable to build.
Gambrel and mansard roofs offer more head height for attic rooms. Shed roofs are usually the easiest type to connect to an existing roof when adding on.
Roof framing can be simple or complex, depending on the roof. Overhangs, hips, and dormers add greatly to the complexity of the framing.
Stick & Truss Roof Framing
Nearly all roofs are framed using one of two methods: standard “stick” framing or the newer “truss” framing.
Stick-framed roofs utilize individual rafters that span from the top of exterior walls to the ridge.
Truss-framed roofs are built from triangular-shaped, pre-made truss units.

Gable and hip roofs may be built primarily of trusses; other roof shapes, particularly those with dormers or on houses with cathedral ceilings, attic rooms, or attic storage areas, are stick built. Stick framing creates a triangle between the rafters and ceiling joists. A collar beam adds strength to the triangle at the middle.
Like wall studs and floor joists, rafters and trusses are spaced every 16 or 24 inches from center to center. Most roofs utilize 16-inch spacings for strength and rigidity. The rafters are usually positioned directly above the wall studs.
A truss is one contiguous double rafter/ceiling joist unit. Truss construction is just as strong but is lighter weight and uses smaller sizes of lumber than stick framing.
Because trusses are carefully engineered units that shouldn’t be cut, they are not a good choice for roofs that may be modified at a later date. And because they have several intermediate support members, they don’t allow for use of the attic space.
Complex roof, like the one shown below, are usually stick-framed.



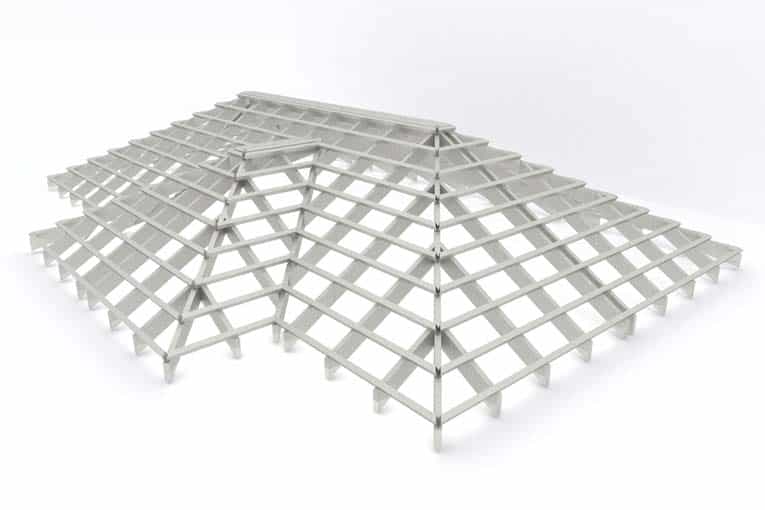
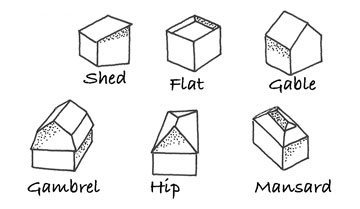
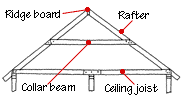
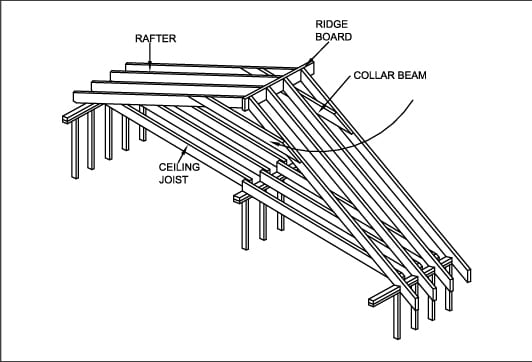
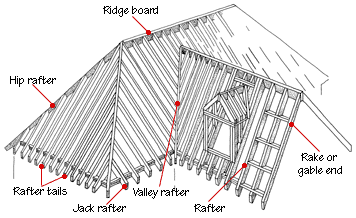

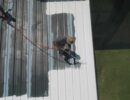
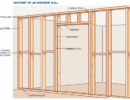

 Don Vandervort writes or edits every article at HomeTips. Don has:
Don Vandervort writes or edits every article at HomeTips. Don has:
